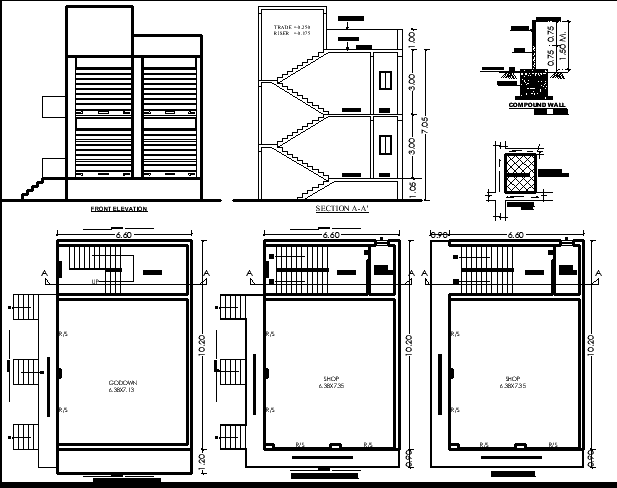Shop Layout with CAD Drawing File for 10.20m×6.6m Godown plan
Description
Access a 10.20m x 6.6m shop plan design featuring ground and first-floor layouts, elevation, section, compound wall section, and location plan in AutoCAD DWG format. The plan also includes stair and passage details, facilitating smooth movement and optimal space usage.
Uploaded by:
K.H.J
Jani
