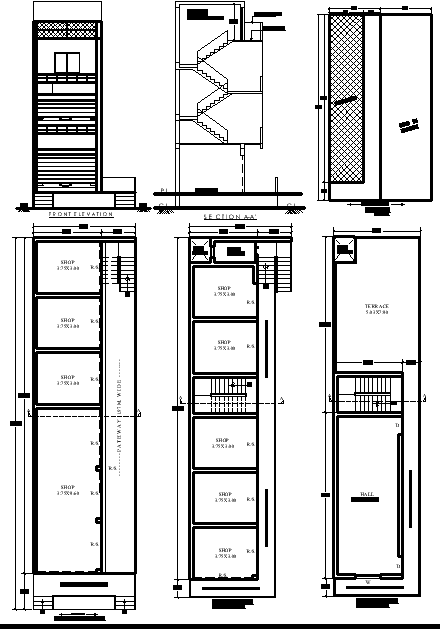Commercial Building Layout 19.54m×5.94m Complete Plan in CAD File
Description
Access a 19.54m x 5.94m two-storey commercial building design featuring 9 shops, a hall, a terrace, and a toilet. This comprehensive DWG plan includes detailed floor plans, elevations, and sections, ensuring functional flow with stair and passage details. Ideal for architects and developers seeking a compact yet efficient commercial layout.
Uploaded by:
K.H.J
Jani
