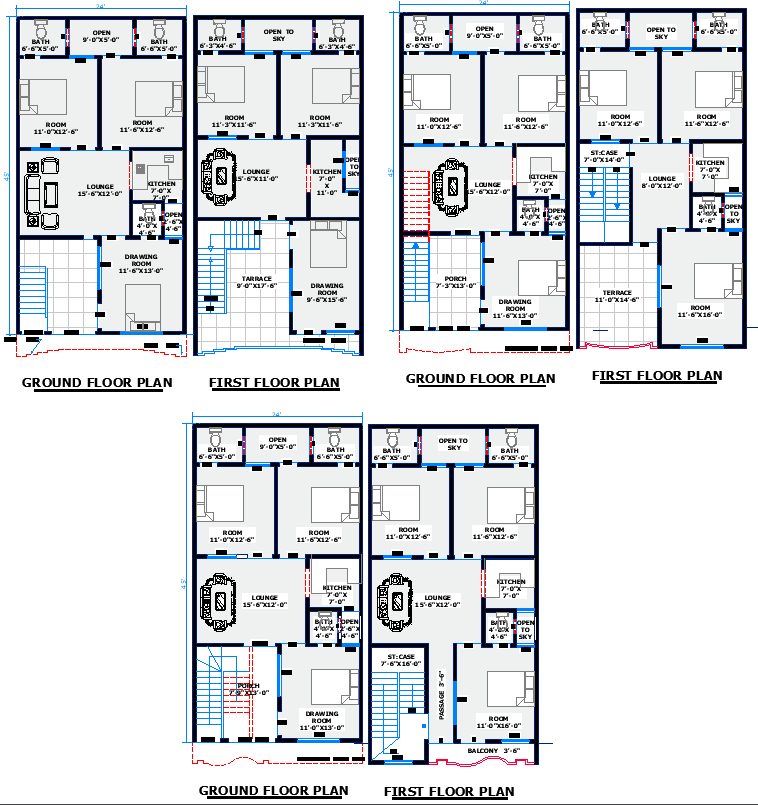24x45 Residential House Plan with Ground and First Floor Layout
Description
Get 24'x45' residential CAD layouts showing both ground and first floors. Includes precise room arrangements, staircases, doors, and windows, ideal for architects, builders, and designers seeking accurate house planning resources.
Uploaded by:
K.H.J
Jani
