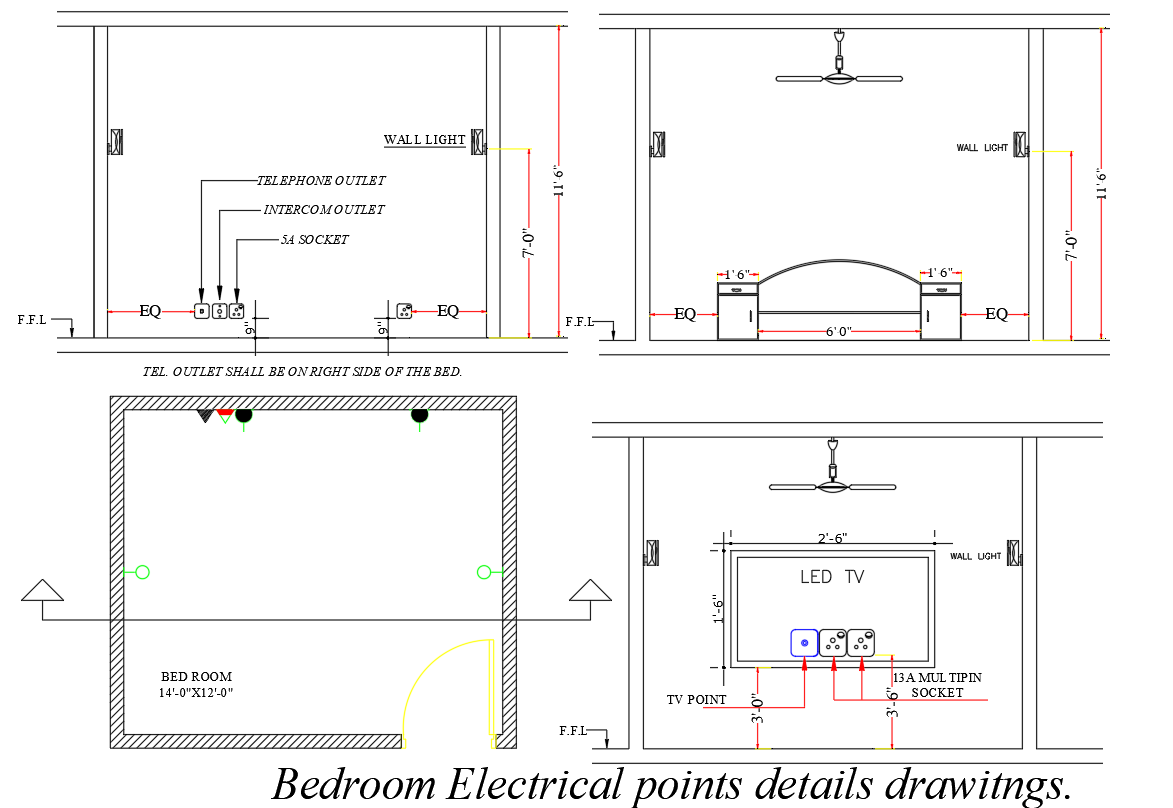Detailed Bedroom Electrical Point Layout Plan in DWG AutoCAD File
Description
This detailed bedroom electrical layout plan illustrates the complete arrangement of wall lights, power sockets, telephone outlets, intercom points, TV points, ceiling fan positions, and switchboard locations. The drawing includes clear measurements such as 7-0 ft wall-light mounting height, 11-6 ft wall dimension references, and 6-0 ft bed width alignment to ensure accurate placement. It also shows EQ-marked switchboards, 5A sockets, 13A multipin outlets, and dedicated electrical points for LED TV installation. The top views and elevation views work together to display outlet levels above the finished-floor-line (FFL), coordinating electrical points with furniture layout, door placement, and circulation space within the 14-0" × 12-0" bedroom.
The plan further identifies proper positioning for fan regulators, TV wiring routes, and telephone connections to maintain safe and organized electrical distribution throughout the room. Wall-mounted fixtures are shown symmetrically on both sides of the bed to support a balanced lighting design. The layout also includes wiring directions, fixture indications, and socket spacing required for modern residential interior planning. This drawing is ideal for electrical engineers, interior designers, and contractors who need an accurate reference to implement correct wiring installation, load distribution, and fixture placement in a bedroom environment.
Uploaded by:
K.H.J
Jani

