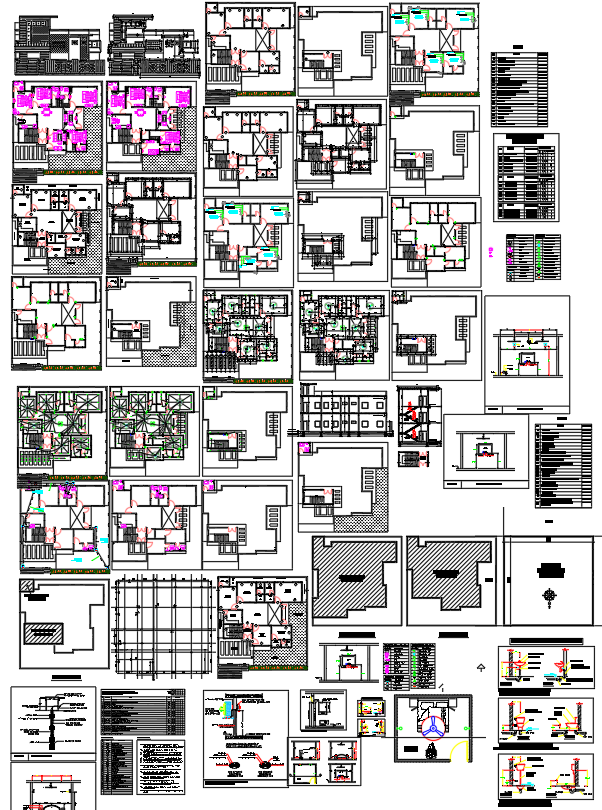Completed House Architecture Project Layout in CAD Drawing File
Description
View a detailed house architecture project featuring comprehensive drawings, including floor plans, sections, elevations, electrical symbols, submission plans, bathroom details, and interior layouts. This DWG file is perfect for architects and builders looking for a complete and detailed house plan

Uploaded by:
Eiz
Luna
