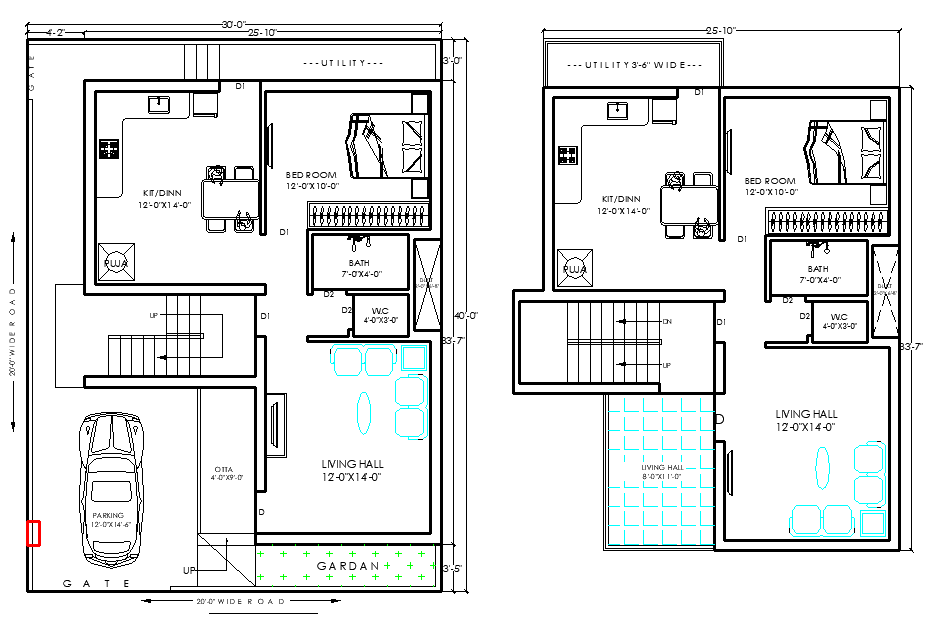40x30 Modern Home Plan with Garden and Car Parking AutoCAD File
Description
Discover a designed 40' x 30' modern house plan featuring a spacious living room, two bedrooms, a kitchen, and a bathroom. This layout includes a garden and dedicated car parking space, making it ideal for compact urban plots. The design emphasizes efficient space utilization and modern aesthetics.
Uploaded by:
K.H.J
Jani
