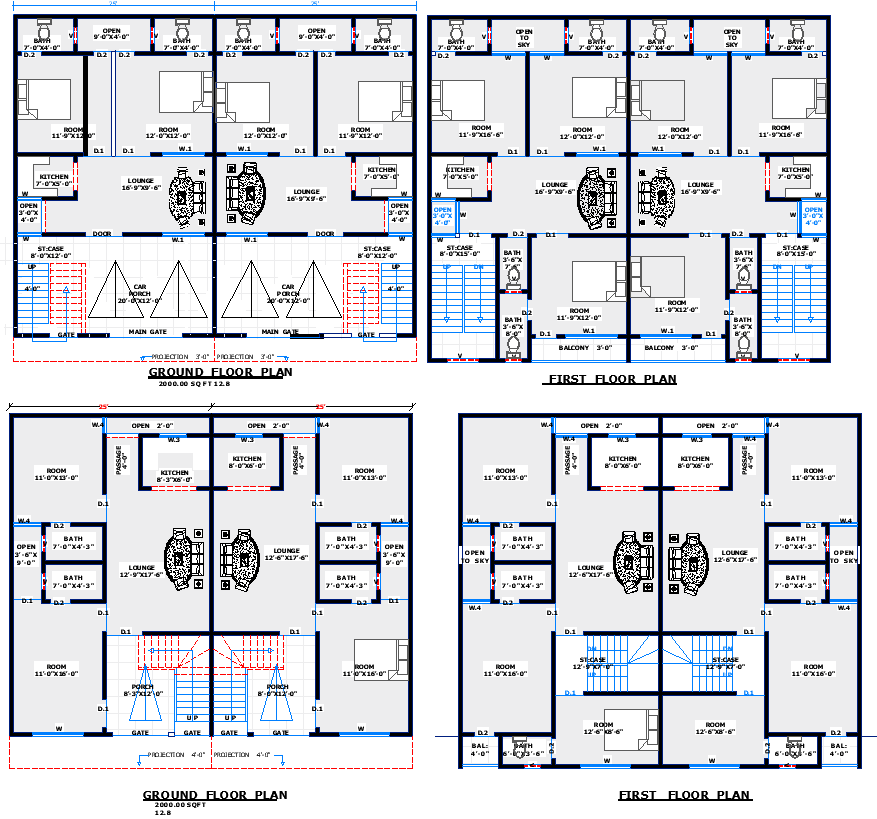Dual Residential House Plan with Detailed Layout in DWG File
Description
A detailed, comprehensive architectural design featuring dual residential units with detailed floor plans. This DWG file includes both ground and first-floor layouts, complete with dimensions, wall lengths, and fixture placements, making it ideal for architects and builders seeking efficient space utilization.
Uploaded by:
K.H.J
Jani
