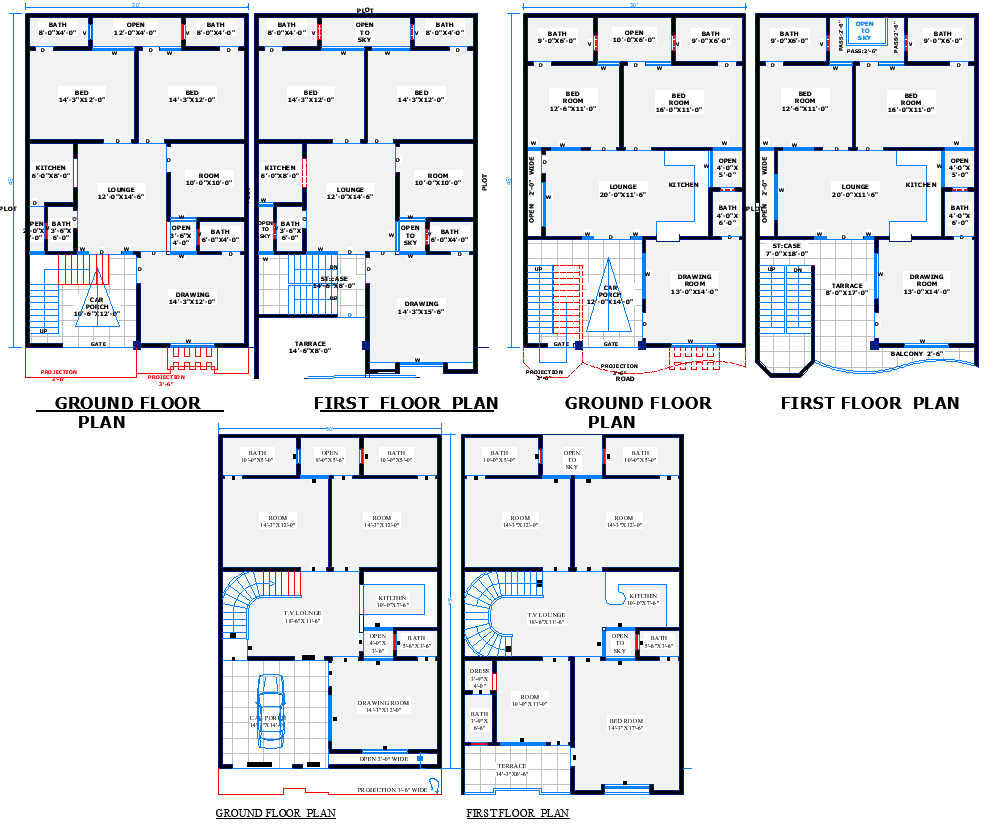Three 30×45 ft Residential House Layouts in AutoCAD DWG Design File
Description
Explore a single CAD DWG file featuring three unique 30'x45' residential house plans, each designed to maximize space and functionality. These plans include detailed floor layouts, elevations, and sections, offering versatile options for architects, builders, and homeowners seeking efficient and modern residential designs. Ideal for urban and suburban projects, these layouts provide practical solutions for contemporary living.
Uploaded by:
K.H.J
Jani
