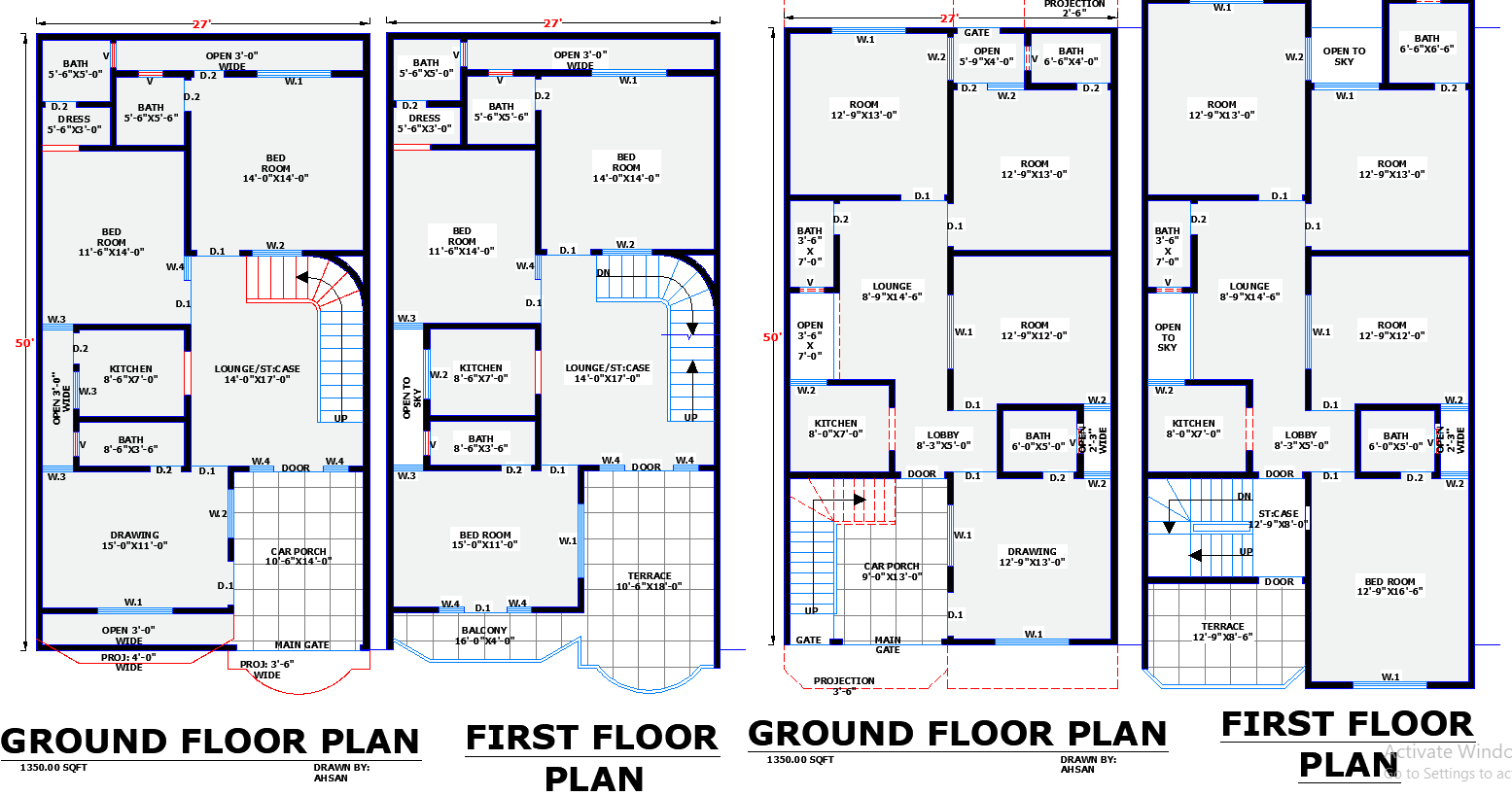Two Different 27×50 Residential House Plans Available in DWG File
Description
Discover two distinct 27'x50' residential house plans in AutoCAD File, each featuring detailed floor layouts, elevations, and sectional views. These designs offer flexible and efficient space utilization, making them ideal for architects, builders, and homeowners seeking modern residential solutions. The comprehensive layouts ensure a harmonious blend of aesthetics and functionality, suitable for various residential projects.
Uploaded by:
K.H.J
Jani
