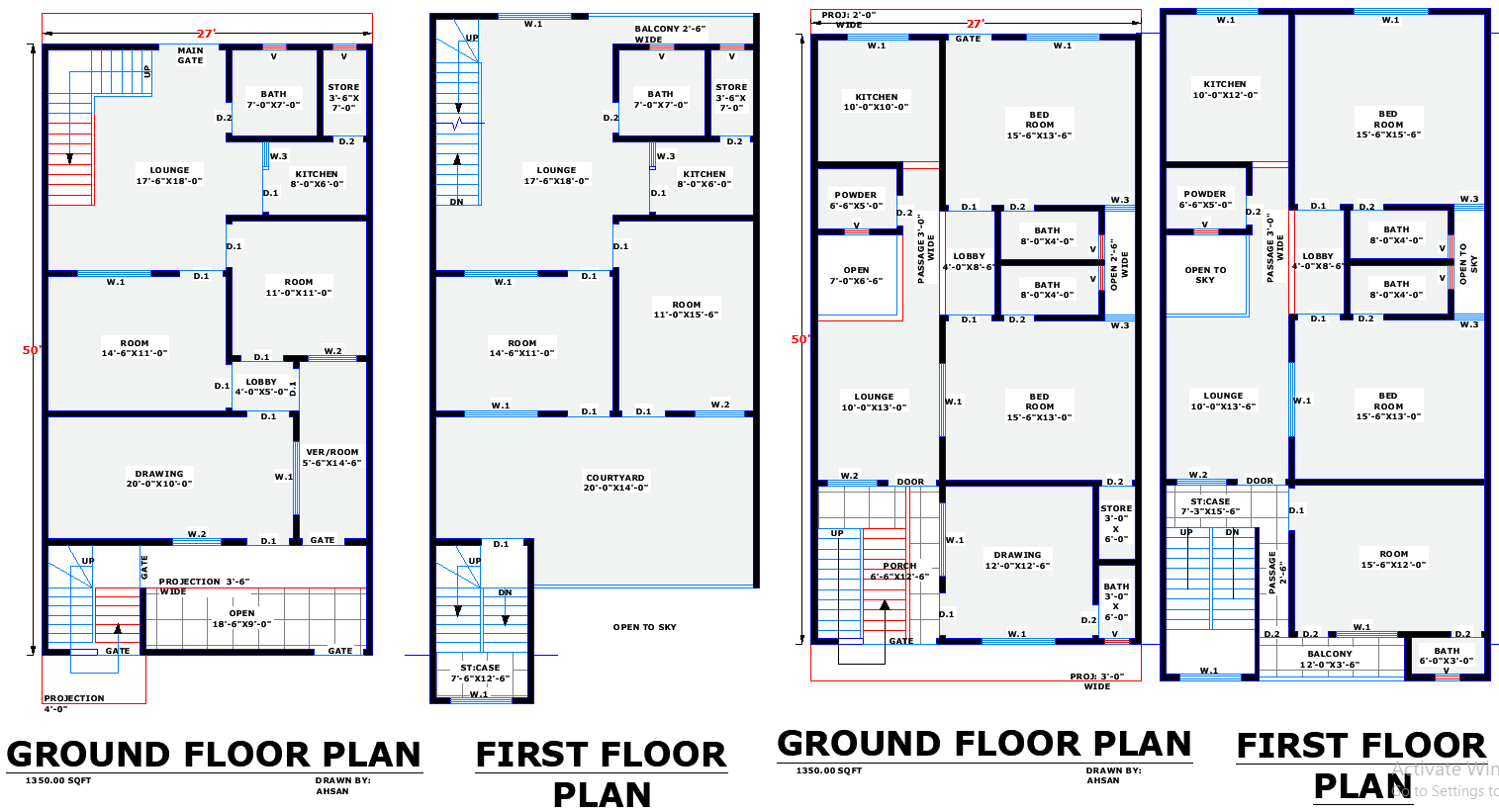Two Unique 27×50 House Layouts plan in AutoCAD Drawing Format
Description
Get two 27'x50' residential house plans in a CAD drawing file, featuring complete floor layouts, elevations, and sectional views. These plans provide practical and modern solutions for architects, builders, and homeowners seeking efficient space planning and contemporary home designs.
Uploaded by:
K.H.J
Jani

