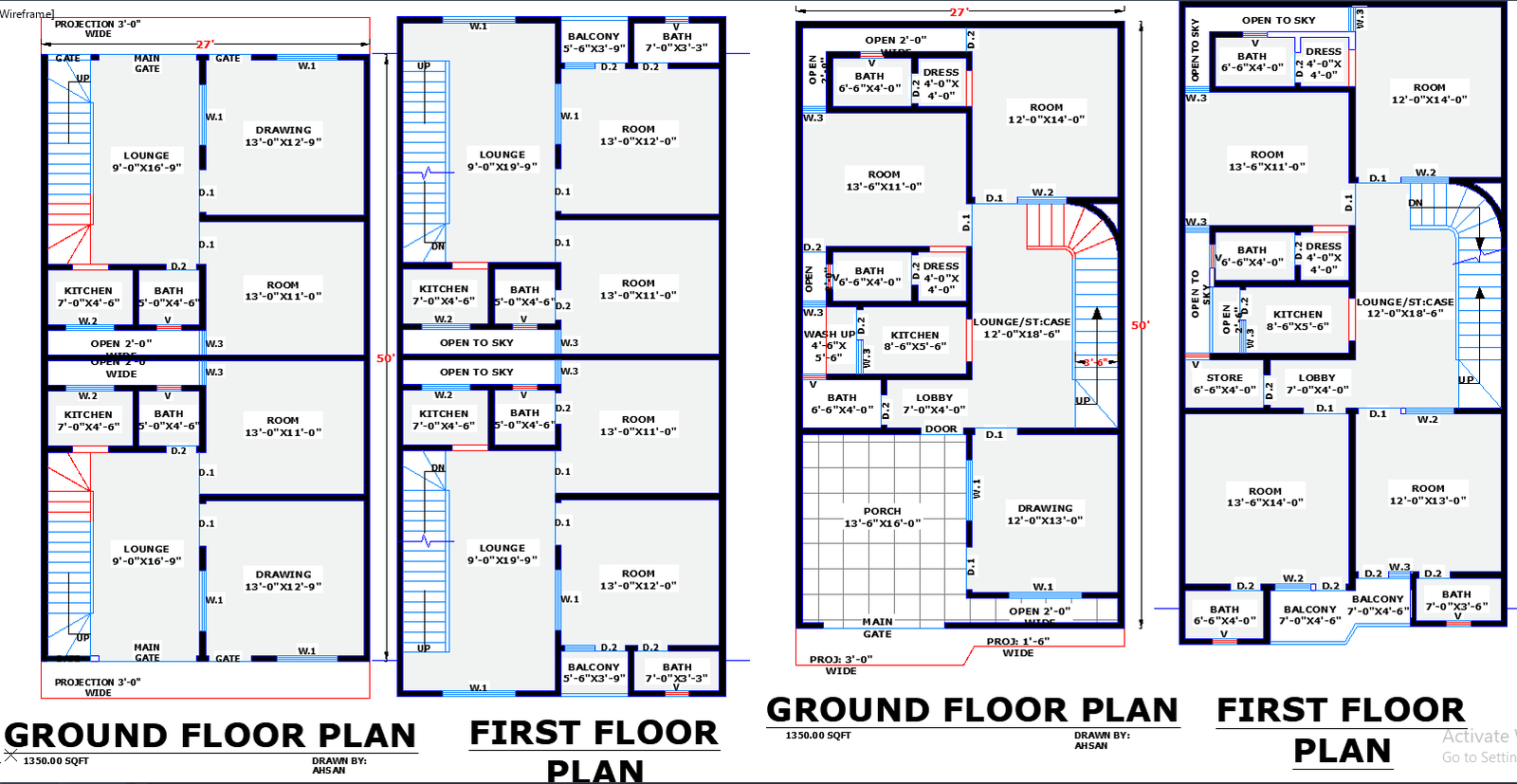Two 27×50 Dwelling Floor Plans with AutoCAD DWG Design Files
Description
Two 27'x50' residential building plans in AutoCAD DWG format feature separate layouts with full floor designs, façade views, and sectional drawings. These layouts provide functional and stylish solutions for architects, construction professionals, and homeowners planning contemporary homes.
Uploaded by:
K.H.J
Jani

