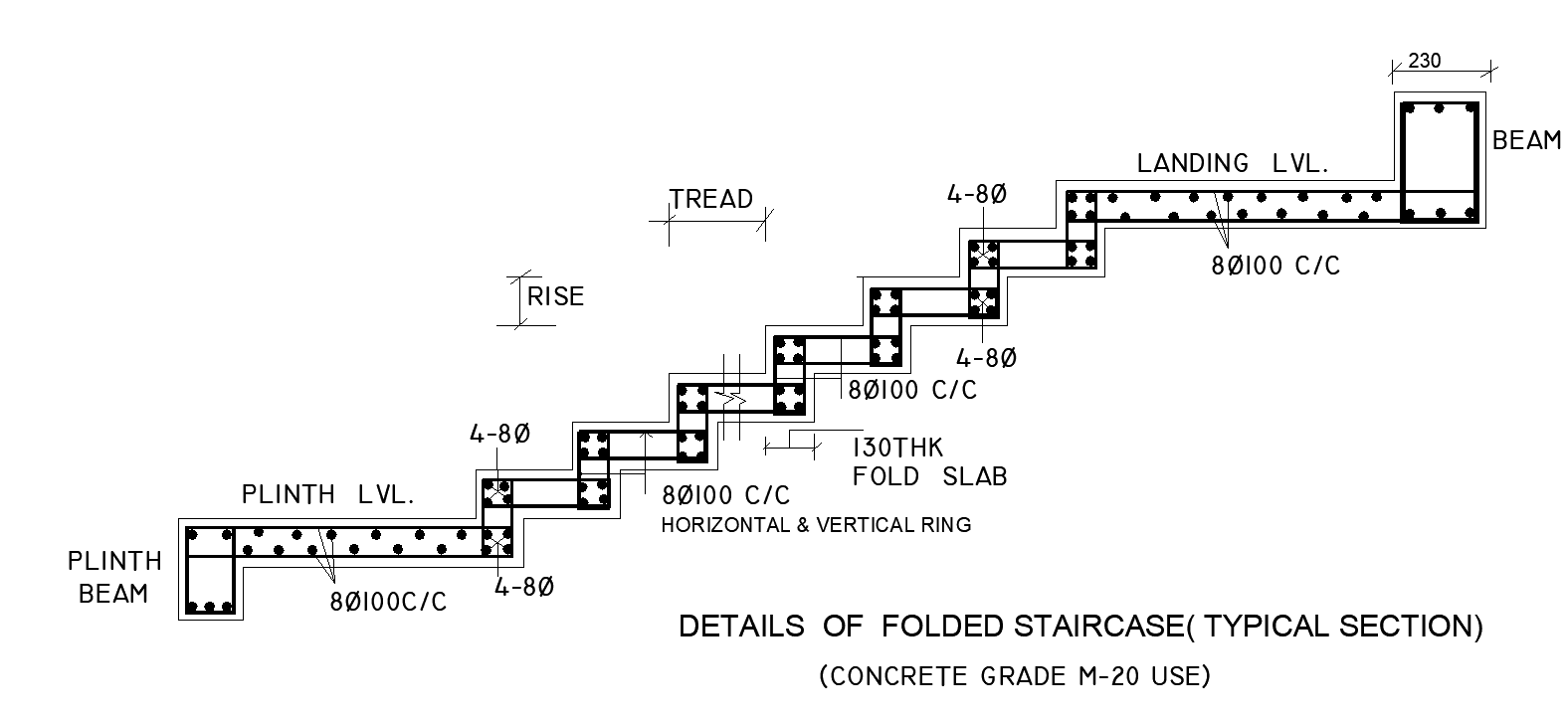Typical Folded Staircase Structural Details DWG File in CAD Format
Description
This detailed drawing illustrates a folded staircase section designed with reinforced concrete, showing clear measurements and reinforcement placement essential for accurate execution. The plan highlights the plinth level, rise and tread dimensions, landing level slab, and a 130 THK folded slab profile. Reinforcement placement includes 8Ø100 C C distribution bars, 4–8Ø main reinforcement on alternate steps, and horizontal and vertical ring arrangements applied throughout the staircase. The drawing also specifies the connection with the plinth beam and the 230 mm beam at the landing level, ensuring full clarity for structural load transfer. Every folded step is represented with precise thickness, reinforcement spacing, and detailing suitable for an M20 concrete grade design.
The layout further provides step-by-step reinforcement continuity, slab transitions, and accurate geometric alignment essential for site execution. The staircase design maintains consistent step proportions with clear indications for rise and tread, allowing engineers and architects to evaluate structural safety and usability. The reinforcement arrangement ensures proper anchorage at turns, landing slab integration, and step junction reinforcement, contributing to long-term durability. This sectional detail is ideal for constructing stable, load-efficient folded staircases in residential or small commercial buildings, offering complete clarity on reinforcement layout and structural behavior.
File Type:
DWG
File Size:
606 KB
Category::
Structure
Sub Category::
Section Plan CAD Blocks & DWG Drawing Models
type:
Gold
Uploaded by:
K.H.J
Jani

