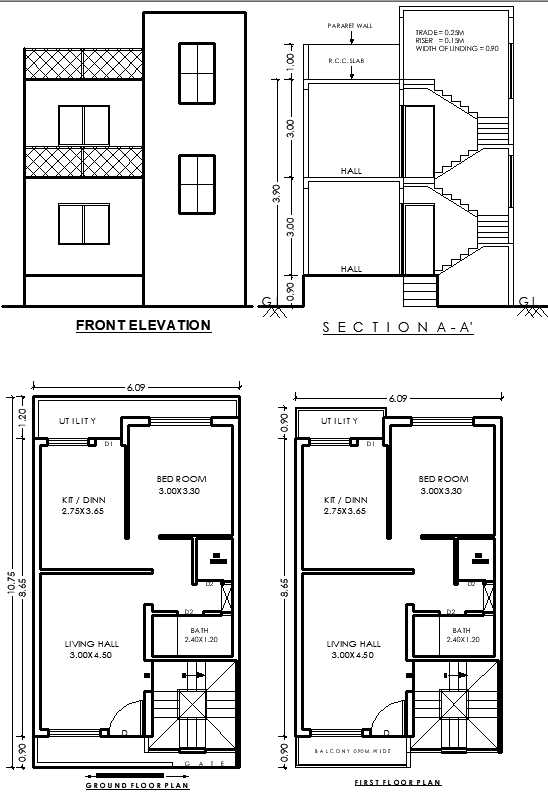10.75x6.09m Single Storey House Plan Design in AutoCAD DWG File
Description
Access a comprehensive AutoCAD DWG file featuring a 10.75m x 6.09m single-storey house plan. This meticulously designed layout includes two living rooms, two bedrooms, two kitchens, two bathrooms, two WCs, a staircase, a balcony, and a utility area. Complete with elevation and section details, this plan is ideal for architects and designers seeking efficient residential layouts. Download now to enhance your project with this detailed AutoCAD design.
Uploaded by:
K.H.J
Jani

