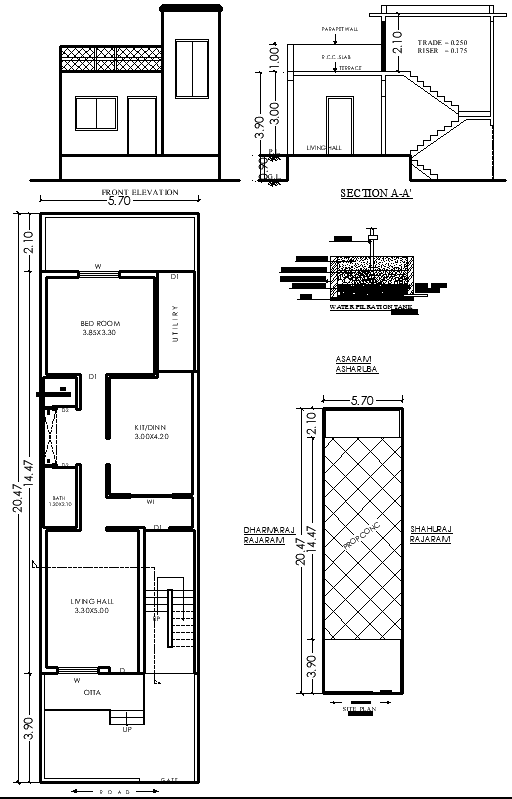20.47mx5.70m 1 BHK House Plan DWG AutoCAD Layout plan
Description
Download a 20.47m x 5.70m 1 BHK house plan in AutoCAD DWG format. This detailed drawing includes a living room, bedroom, kitchen cum dining, utility, otta, bath, and WC, along with elevation, section, site plan, and water filtration tank section.
Uploaded by:
K.H.J
Jani
