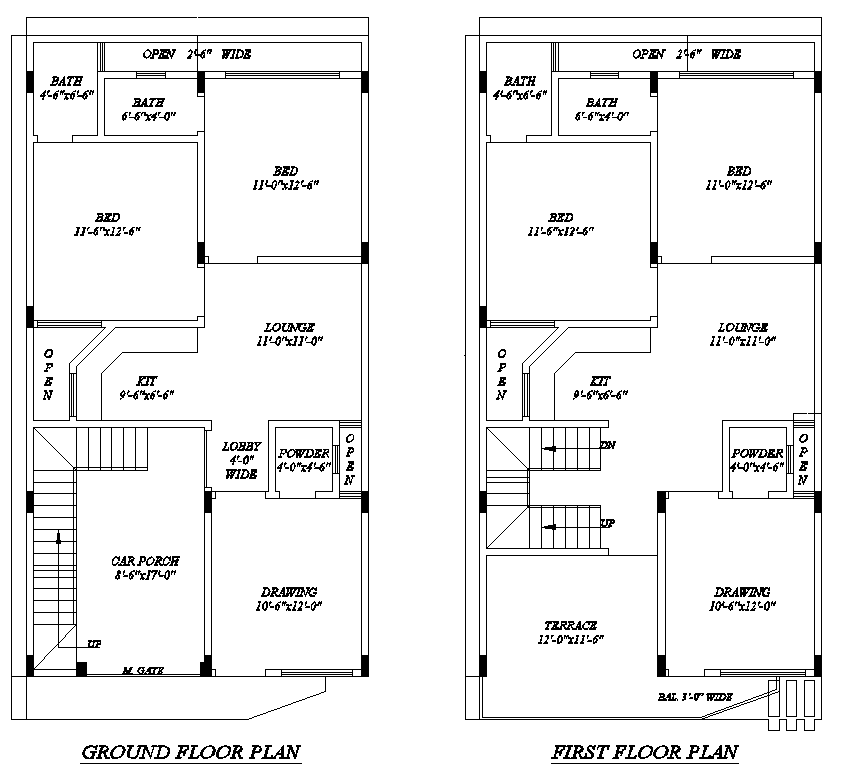24x45 Two-Story House Plan with Car Porch in AutoCAD File
Description
Explore a 24x45 two-story house plan featuring 4 spacious bedrooms, 2 elegant drawing rooms, a well-planned lounge and kitchen, and a dedicated car porch. This home design includes a balcony, terrace, baths, and an open-to-sky area for natural ventilation. Ideal for families seeking a functional and stylish layout.
Uploaded by:
K.H.J
Jani
