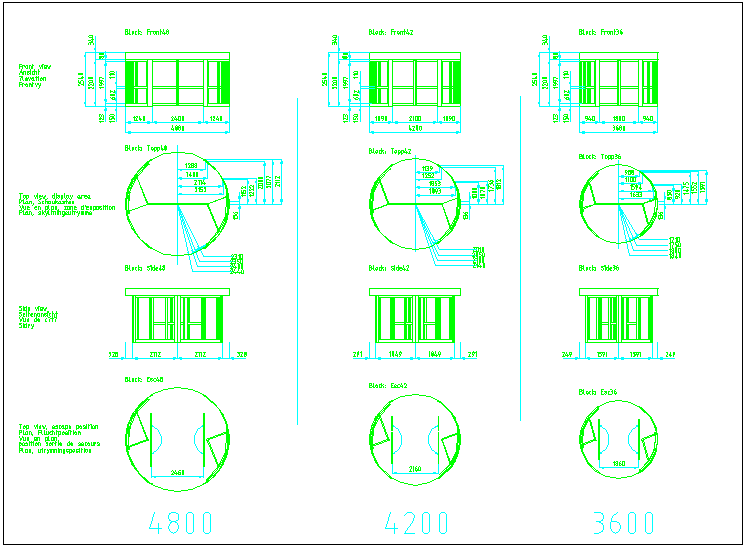Plan and elevation view of sliding door design block dwg file
Description
Plan and elevation view of sliding door design block dwg file with view of door view with plan and elevation view with dimensional view of block of door in door design view.
File Type:
DWG
File Size:
150 KB
Category::
Dwg Cad Blocks
Sub Category::
Windows And Doors Dwg Blocks
type:
Gold
Uploaded by:

