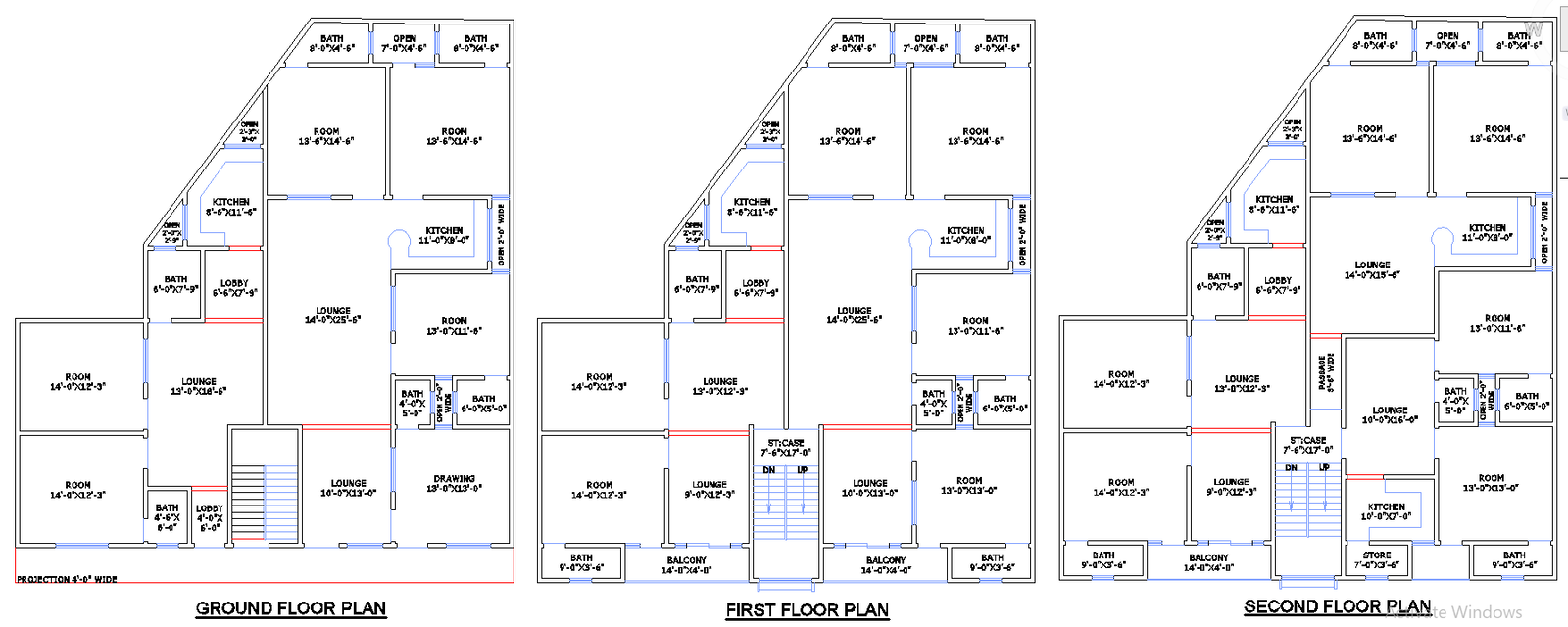Modern three-floor bungalow CAD Drawing File 56-7x64 plan
Description
This 56'-7" x 64' bungalow floor plan features three well-designed levels, offering spacious bedrooms, stylish lounges, modern kitchens, and attached bathrooms. Each floor includes functional living spaces, balconies, and open areas for comfort and ventilation. Perfect for homeowners and architects seeking a contemporary, multi-story home design.
Uploaded by:
K.H.J
Jani
