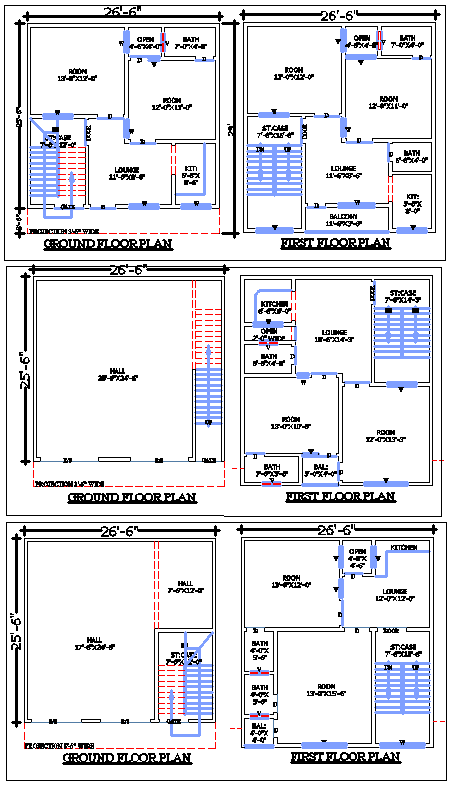26.6×29 Two-Storey House Plan Design With AutoCAD DWG File
Description
26'-6" X 29' Download a detailed DWG house plan featuring ground and first-floor layouts with a lounge, kitchen, bedrooms, bathrooms, staircase, and balcony. This AutoCAD floor plan is designed for architects and designers looking for an efficient residential 3 different layout with optimized space utilization for commercial use.
Uploaded by:
K.H.J
Jani

