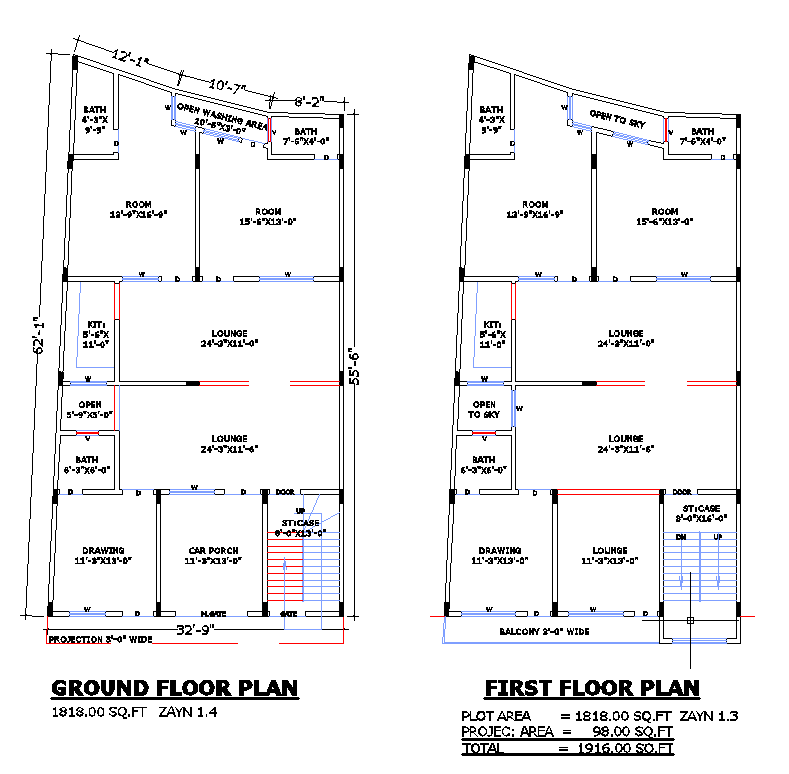Complete 32.9×62.1 Double Storey Home Plan in DWG File
Description
Explore this 32'-9" x 62'-1" double-storey residential house design with 4 spacious lounges, 4 bedrooms with attached baths, 2 kitchens, 2 drawing rooms, and open washing areas. This CAD file includes well-planned ventilation openings, a staircase, and a car porch. Ideal for architects, designers, and homeowners seeking a functional and modern layout.
Uploaded by:
K.H.J
Jani

