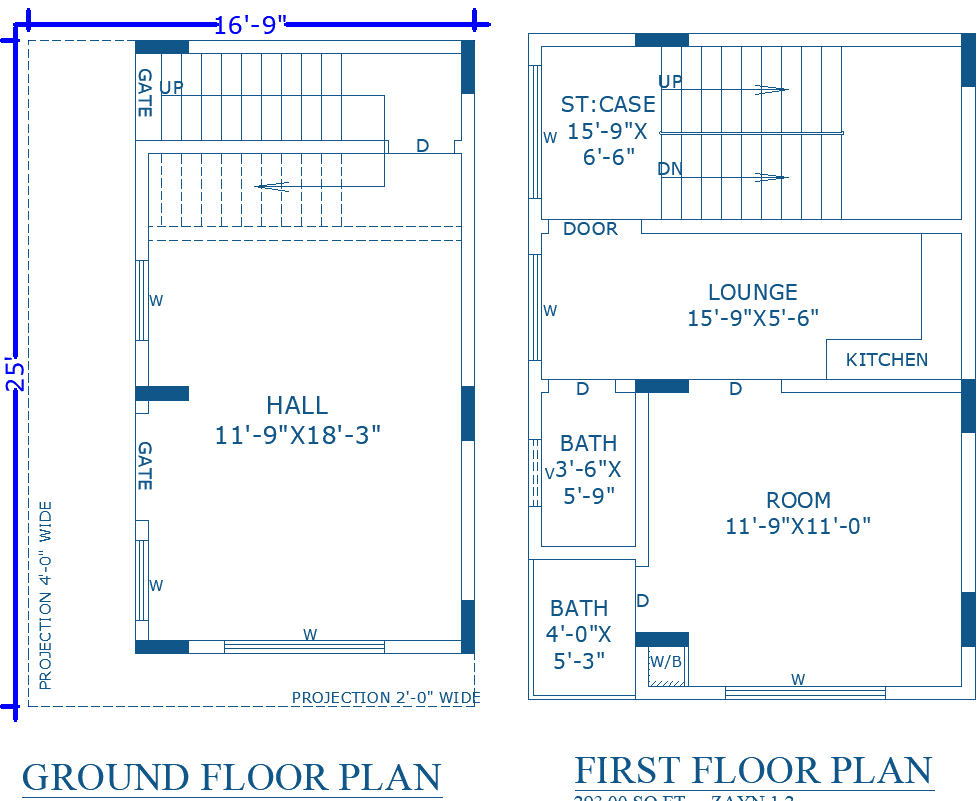Compact 16.9×25 House Layout plan in CAD DWG Format
Description
Explore this well-designed 16'9"x25' house plan featuring a spacious hall on the ground floor and a cozy lounge, kitchen, and bedroom on the first floor. The layout is perfect for small families or rental purposes, maximizing space efficiency in a compact area. With dedicated stair access, bathrooms, and thoughtful design, this home plan offers both functionality and comfort.

Uploaded by:
Eiz
Luna
