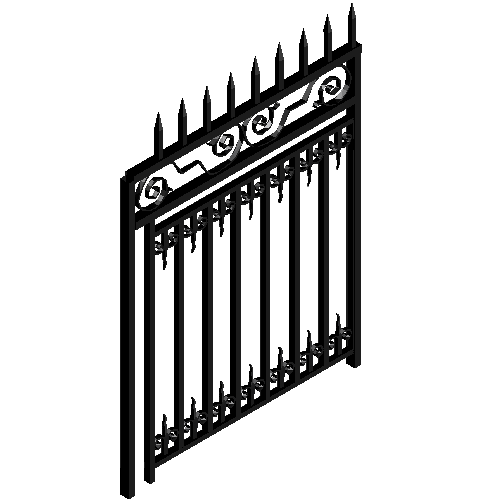Grid door design 3d view dwg file
Description
Grid door design 3d view dwg file with view of door view with door frame and arrow
view on upper side of door and flower shaped view of door with square pipe joint
view in door.
File Type:
DWG
File Size:
132 KB
Category::
Dwg Cad Blocks
Sub Category::
Windows And Doors Dwg Blocks
type:
Gold
Uploaded by:

