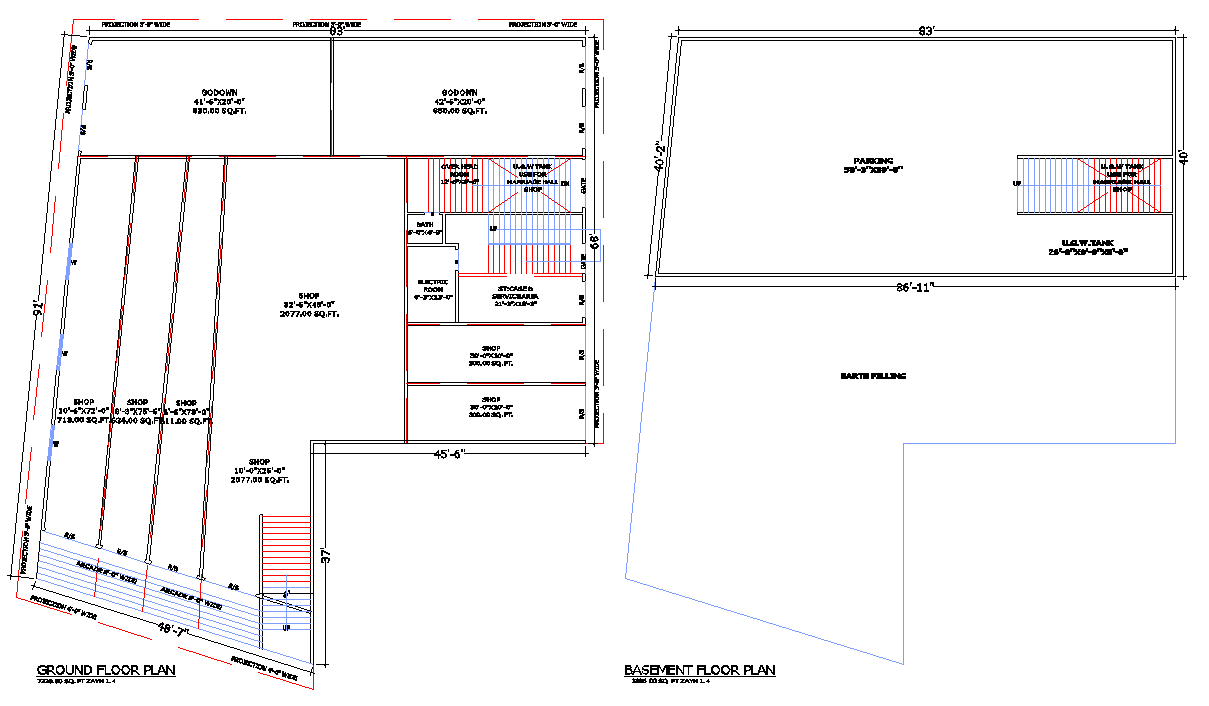83×91 ft Commercial Building Plan with Shops in CAD File
Description
Download 83' X 91' commercial building Plan DWG in AutoCAD have ground and basement DWG file designed for commercial purpose. This commercial building plan have shops, electric room, bath staircase, parking and godawn.
Uploaded by:
K.H.J
Jani
