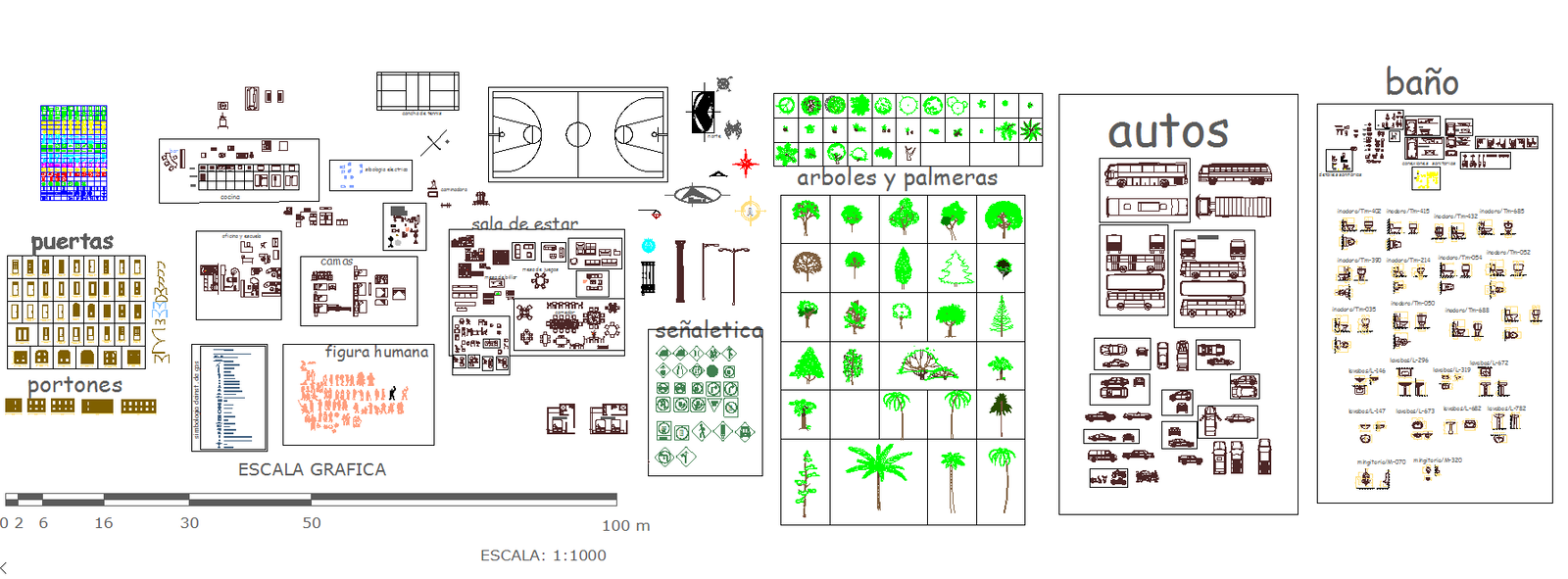2D Architectural Blocks Set with Trees and Furniture Layouts DWG file
Description
This AutoCAD DWG file offers a complete collection of 2D CAD blocks, including detailed architectural and landscape design components. The drawing features a wide range of categorized elements such as doors, windows, human figures, vehicles, trees, palm varieties, kitchen layouts, bathroom fixtures, and sports field details. It also includes furniture arrangements for living rooms, bedrooms, and outdoor spaces. Each section is precisely scaled at 1:1000, making it ideal for accurate integration into architectural, interior, and urban planning drawings.
These CAD blocks are meticulously organized to help architects, civil engineers, and designers maintain design consistency and speed up drafting workflows. The file provides tree elevations, graphic scales, signage details, and vehicle top views for professional site and layout compositions. The combination of structural and decorative elements makes this DWG resource a complete architectural toolkit suitable for AutoCAD, Revit, 3ds Max, and SketchUp users. Its layered arrangement and precise dimensions ensure ease of use in professional design documentation and 2D presentation drawings.

Uploaded by:
Liam
White

