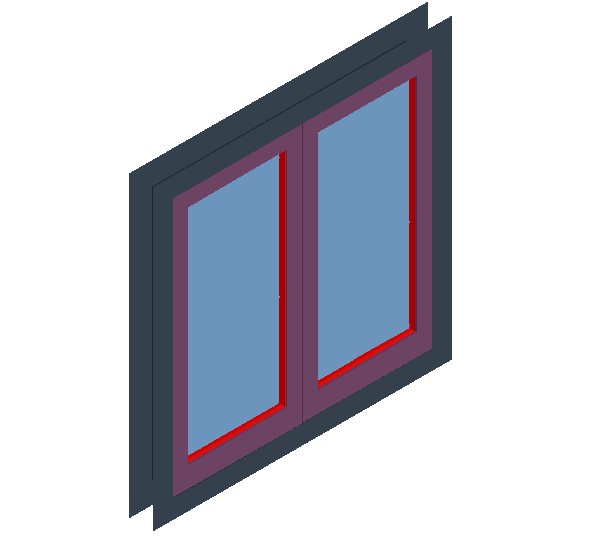Mixed-Use 34x60 Building DWG Plan with Floor Layout
Description
Window view in 3d with window frame dwg file with view of window view with frame view and rectangular shape design view of window in window design view.
File Type:
DWG
File Size:
15 KB
Category::
Dwg Cad Blocks
Sub Category::
Windows And Doors Dwg Blocks
type:
Gold
Uploaded by:

