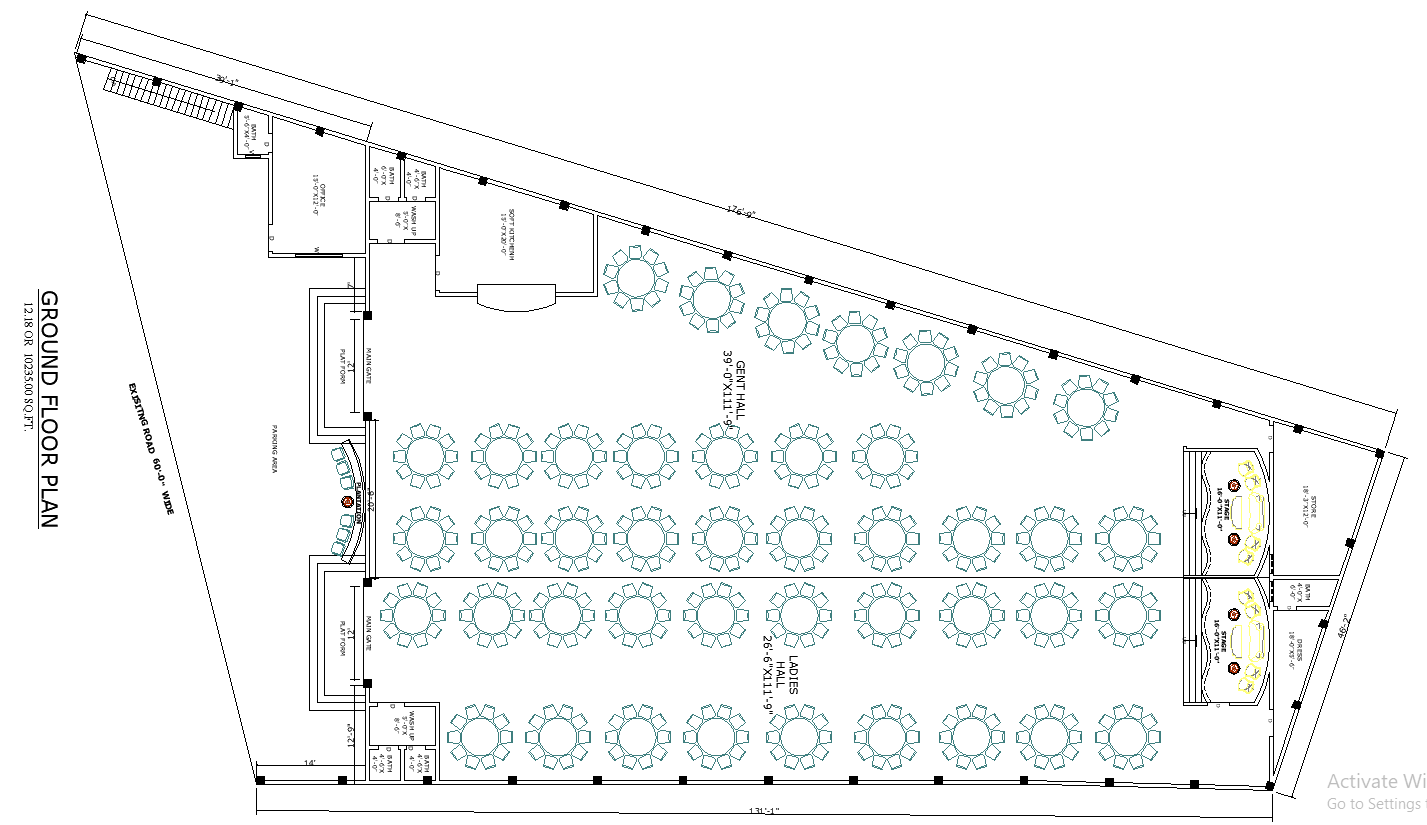Banquet Hall DWG CAD File with Full Seating Arrangement
Description
Download a detailed banquet hall floor plan featuring a central hall, ladies’ hall, buffet area, and seating arrangements. This AutoCAD drawing is ideal for event planners, architects, and designers working on banquet hall layouts and commercial spaces. Get this optimized 2D CAD file for your project.

Uploaded by:
Eiz
Luna
