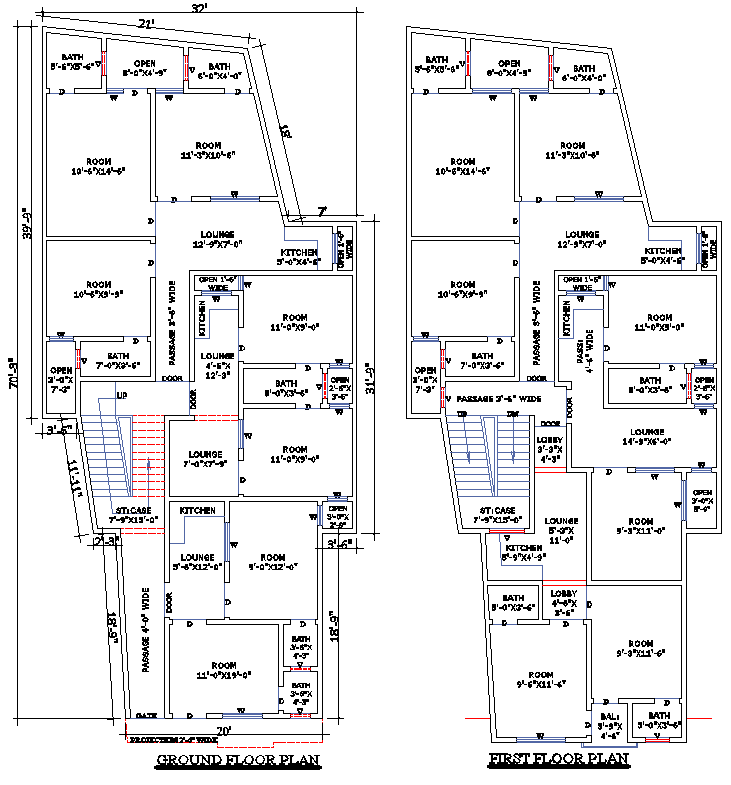32x70 Double-Storey House CAD Drawing with Floor Plan
Description
Download a detailed DWG AutoCAD plan for a 32' X 70' double-storey residential house, featuring a spacious lounge, modern kitchen, bedrooms with attached bathrooms, open spaces, and a well-planned staircase. This AutoCAD drawing is perfect for architects and designers working on efficient home layouts.
Uploaded by:
K.H.J
Jani
