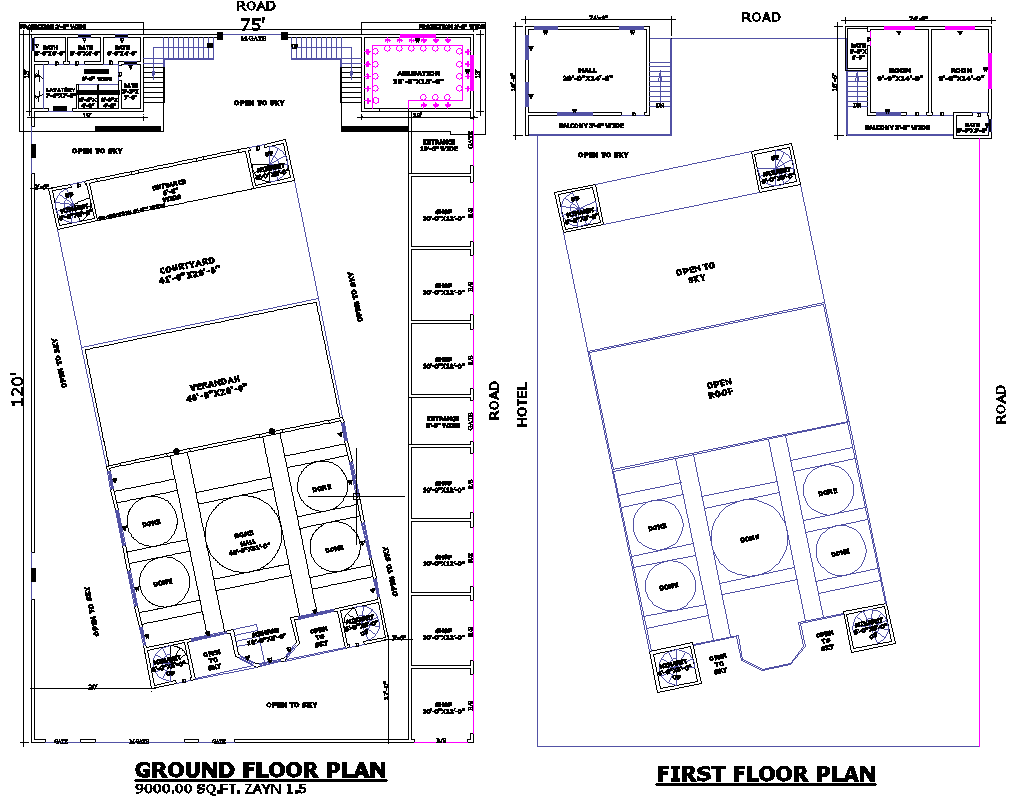Masjid ground Floor Plan 75x120 in AutoCAD Layout Design
Description
Explore a detailed 75' x 120' comprehensive architectural designed for a mosque that includes detailed for two floors. On the ground floor, you will find a Mehrab, minaret, ablution area, courtyard, verandah,a large prayer hall and office space, perfectly designed to accommodate daily activities and worship needs. The layout also includes a central courtyard that provides natural light and ventilation throughout the building. The design also includes shops facing outward, making it ideal for architects and engineers. Download this AutoCAD CAD file for accurate mosque planning and design insights.
Uploaded by:
K.H.J
Jani

