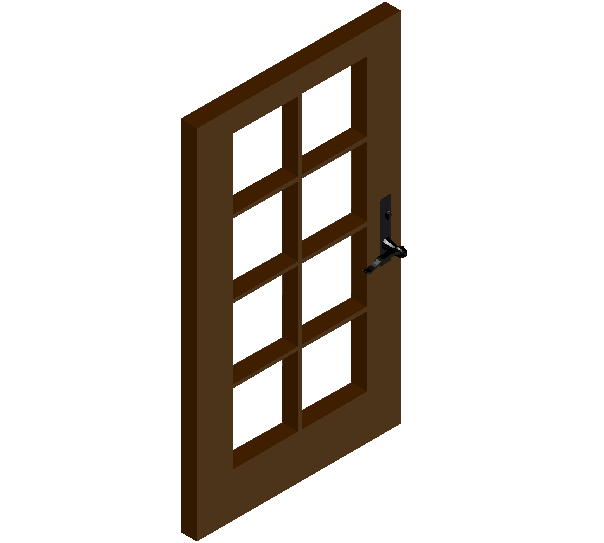Window design view with wooden frame in 3d dwg file
Description
Window design view with wooden frame in 3d dwg file with view of window view with
window frame view and rectangular shaped view of window with winnow metal handle view.
File Type:
DWG
File Size:
46 KB
Category::
Dwg Cad Blocks
Sub Category::
Windows And Doors Dwg Blocks
type:
Gold
Uploaded by:

