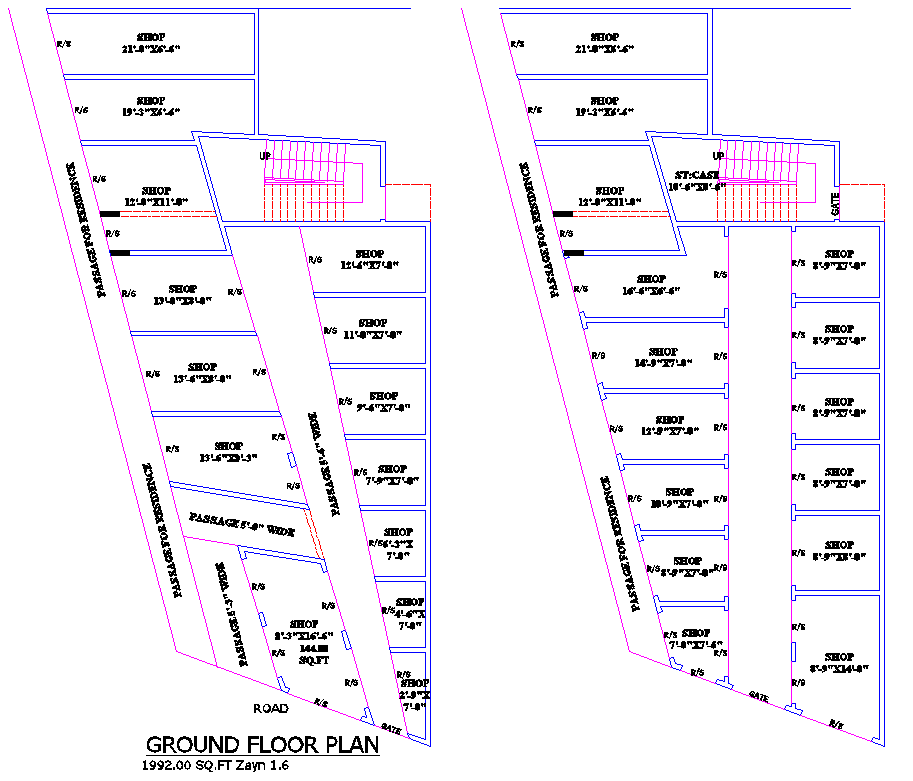41x78 Commercial Building CAD floor plan with Shop Layout
Description
Explore a 41' X 78' CAD floor plan of a commercial building featuring a well-organized shop layout. This DWG file includes two design options, ensuring flexibility for various business needs. Ideal for architects and designers, it provides detailed spatial arrangements for a functional and efficient commercial space.
Uploaded by:
K.H.J
Jani

