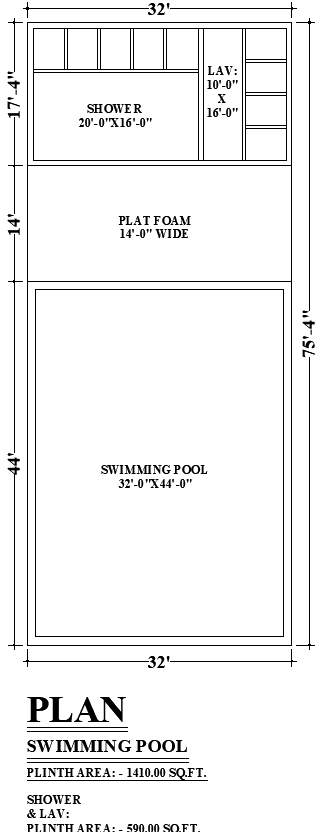32x75 Swimming Pool DWG File with Shower and Lavatory
Description
Detailed swimming pool floor plan featuring a 32'x75' pool, dedicated shower area, lavatory section, and foam platform. This layout is ideal for residential complexes, resorts, or sports facilities, offering both functionality and user comfort.

Uploaded by:
Eiz
Luna
