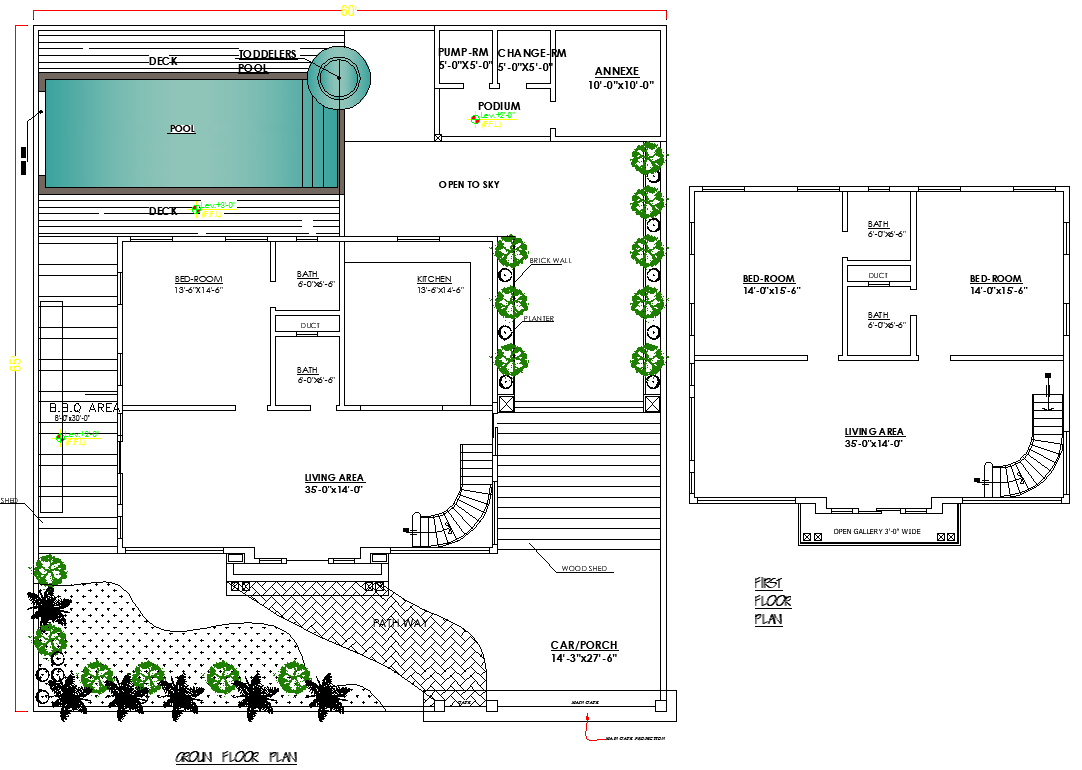60x65 Mixed-Use Building DWG File with Double Storey Plan
Description
Explore a detailed 60' X 65' commercial cum residential double-storey AutoCAD plan. It includes a pool, toddlers' pool, BBQ area, pump room, change room, annexe, podium, spacious living area with a pathway entry, bedroom with an attached bath, open gallery, lawn, and car porch. Download this DWG file for precise architectural planning. Ideal for residential and small business spaces, detailed look at all the essential components of this versatile property.
Uploaded by:
K.H.J
Jani

