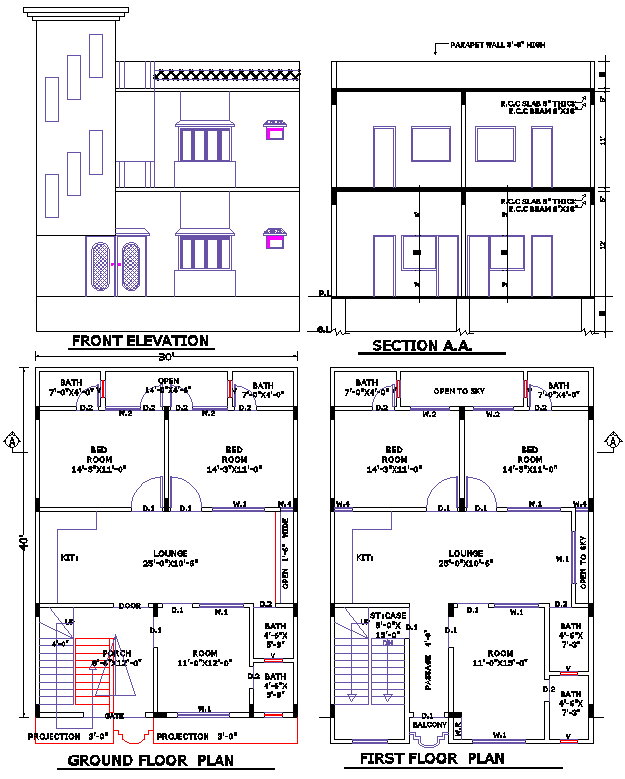30x40 Double-Storey Residential House Plan in DWG File
Description
Get a detailed 30' X 40' double-storey residential plan DWG file in CAD format. This design features a lounge cum kitchen, an open bedroom with an attached bath, and a balcony. The file includes elevation and section details for precise architectural planning. Perfect for residential building projects, download now for accurate construction insights.
Uploaded by:
K.H.J
Jani
