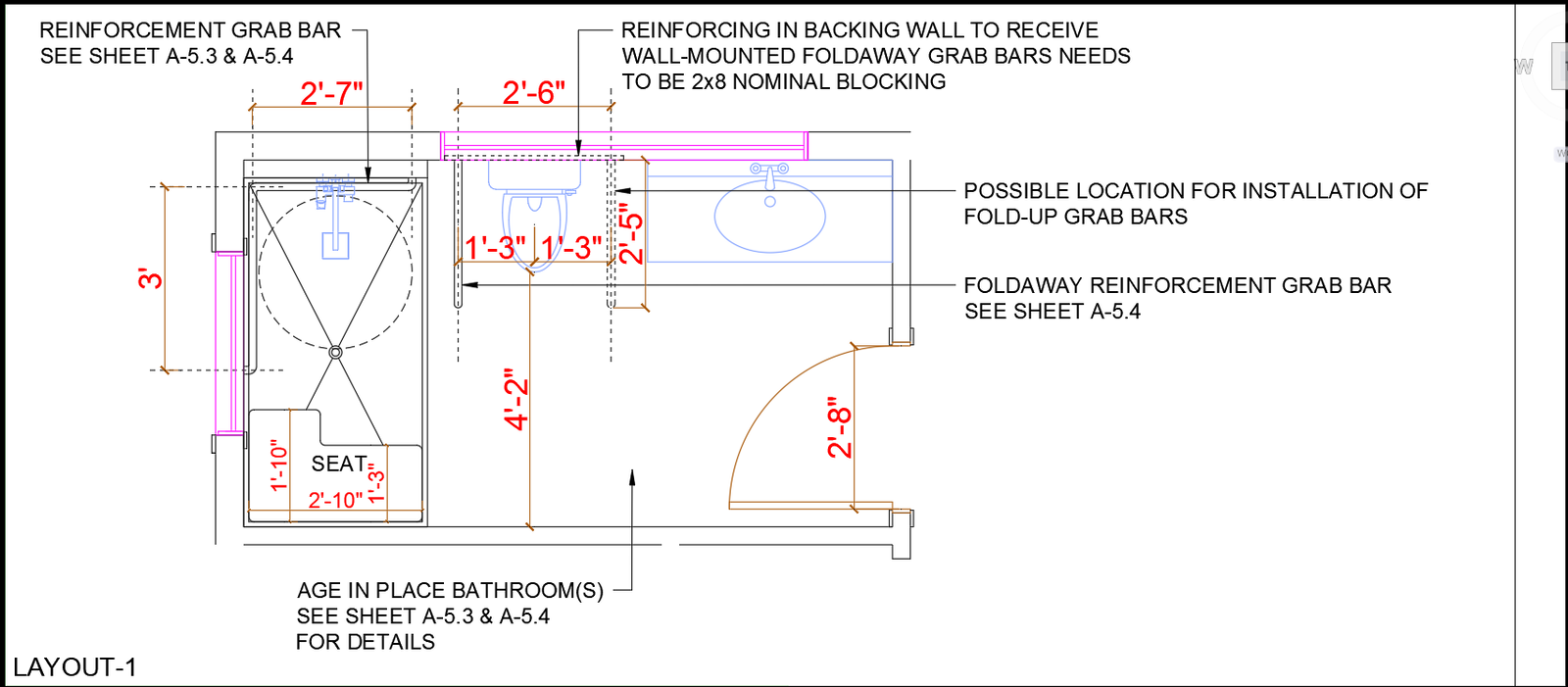ADA Bathroom Layout DWG with 3 ft and 2 ft 7 in Grab Bar Details
Description
This detailed ADA bathroom layout DWG provides a complete accessibility-focused arrangement designed with precise measurements for safe and compliant use. The drawing highlights essential dimensions, including the 3 ft clearance beside the shower, 2 ft 7 in shower entry width, 2 ft 6 in counter length, and the 2 ft 8 in door opening that allows comfortable movement for users requiring support. The plan also includes the 2 ft 10 in shower seat length with a 1 ft 10 in seating height, along with clearly marked 1 ft 3 in sink offsets that support wheelchair accessibility. Reinforcement notes specify the use of 2×8 nominal blocking in wall backing areas to support the secure installation of foldaway grab bars.
The layout further outlines possible locations for fold-up grab bars around the sink and shower area, giving designers flexibility while maintaining ADA safety guidelines. A 4 ft 2 in front clearance is shown to ensure safe approach and maneuvering, while the 2 ft 5 in counter height supports ergonomic use. All reinforcement references, including grab bar placement and structural backing, are clearly indicated for accurate construction coordination. This DWG drawing is suitable for architects, interior designers, and engineers developing accessible bathroom spaces with reliable and accurate dimensioning.
File Type:
DWG
File Size:
59.2 MB
Category::
Architecture
Sub Category::
Bathroom & Toilet Drawing
type:
Gold

Uploaded by:
Eiz
Luna
