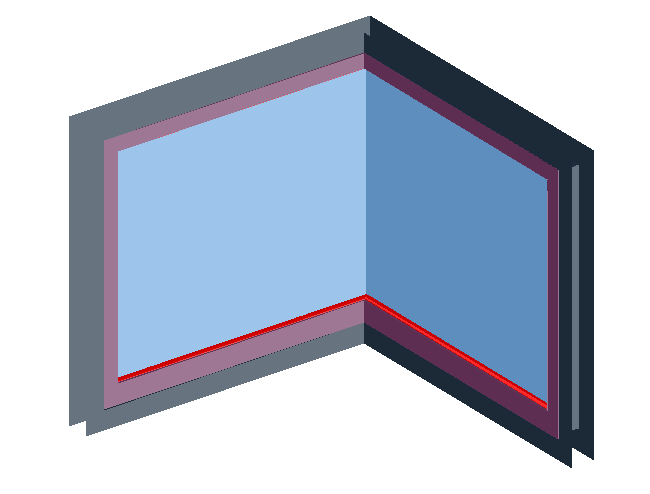3d view of window for corner with frame view dwg file
Description
3d view of window for corner with frame view dwg file with view of window view with
window view for corner with frame view in 3d view of window for corner with frame view dwg file .
File Type:
DWG
File Size:
15 KB
Category::
Dwg Cad Blocks
Sub Category::
Windows And Doors Dwg Blocks
type:
Gold
Uploaded by:

