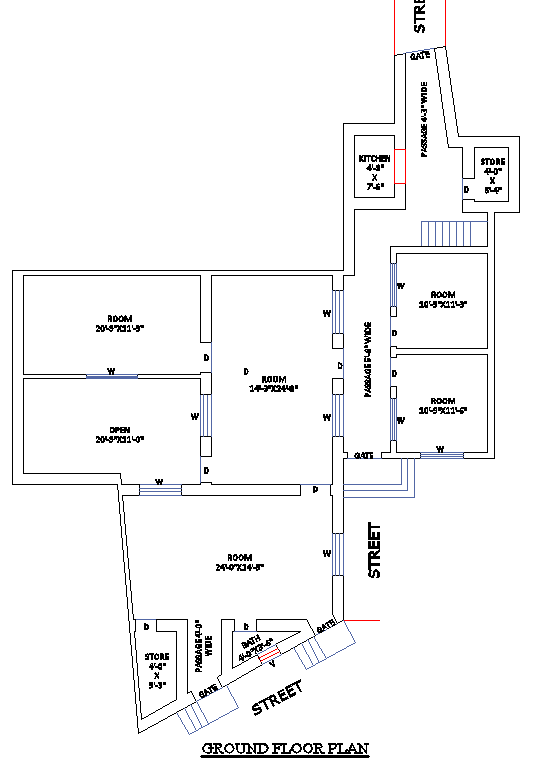2345 Sq Ft Residential House Plan DWG AutoCAD Layout
Description
This 2345 sq ft residential house plan features a well-structured layout with multiple rooms, open living areas, a kitchen, storage spaces, and direct street access. Designed for comfort and functionality, this plan ensures ample space for movement, ventilation, and privacy. Ideal for families looking for a spacious yet efficient home design.
Uploaded by:
K.H.J
Jani
