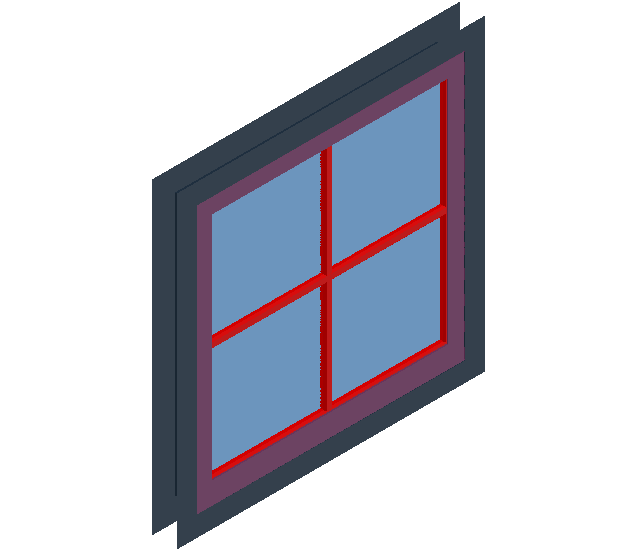3d view of window dwg file
Description
3d view of window dwg file with view of window view with frame and window view
in 3d view of window.
File Type:
DWG
File Size:
14 KB
Category::
Dwg Cad Blocks
Sub Category::
Windows And Doors Dwg Blocks
type:
Free
Uploaded by:

