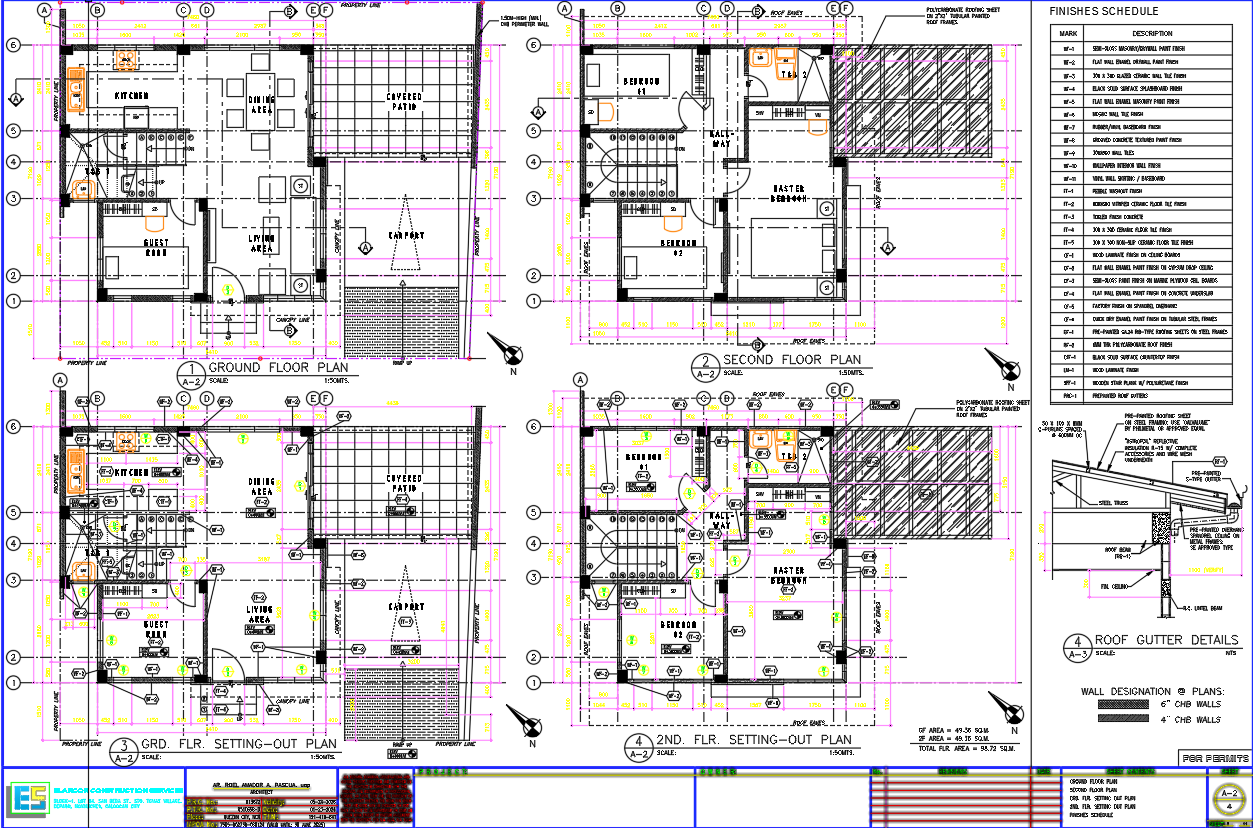House Plan with Floor Layout and Roof Gutter Construction Details
Description
This detailed house plan includes a complete set of architectural floor layouts featuring the ground floor plan, second floor plan, and setting out plans for both levels. The drawing clearly marks essential spaces such as the kitchen, dining area, living area, guest room, bedrooms, stair hall, and toilets, with measurements indicated across structural grids. The covered patio, carport, and corridor connections are dimensioned with precise spacing to help designers understand the exact site alignment. The plan also highlights wall thickness, door openings, window positions, and structural centerlines, ensuring smooth coordination during construction and interior planning.
Additionally, the plan features a complete roof gutter construction detail that illustrates gutter slopes, truss alignment, support spacing, and downspout placement. A finished schedule is included, listing material specifications for flooring, walls, ceilings, and exterior elements, helping architects and builders standardize finishing work. All components are arranged using a proportional scale, enabling accurate reading and on-site implementation. This house layout is ideal for architects, civil engineers, builders, and interior designers who require a clear and professionally structured residential plan for project execution. It provides a robust reference for construction teams and ensures efficient planning from foundation to roofing.

Uploaded by:
Eiz
Luna

