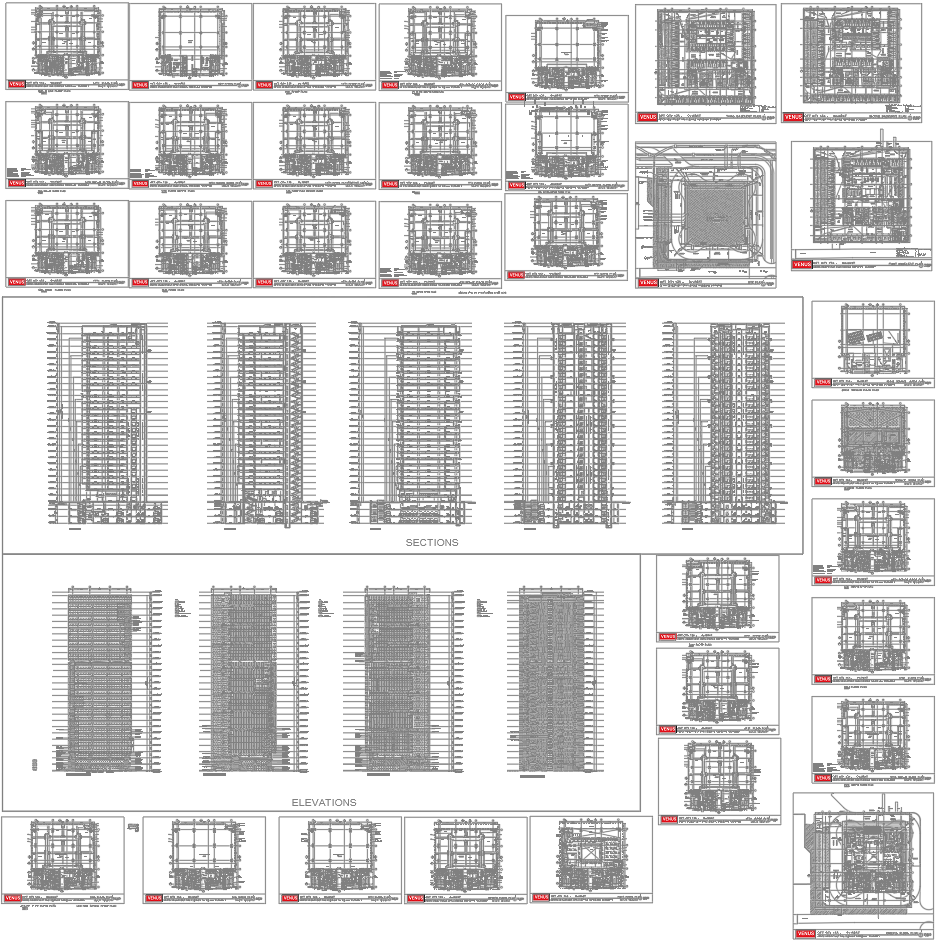Commercial High Rise Building Plan with Sections in AutoCAD DWG
Description
This AutoCAD DWG file provides a complete commercial high-rise building plan featuring detailed floor layouts, section drawings, and multi-view elevations. The file includes level-by-level structural arrangements, core positioning, column grid layouts, and reinforcement distribution. Each floor variation is illustrated with accurate dimensions, offering a clear representation of structural changes across the building’s vertical progression. The plan also includes comprehensive section views showing slab levels, beam depths, column details, and vertical alignment for all structural components, making it ideal for detailed engineering review.
The elevation sheets highlight facade arrangement, vertical grid lines, and external building proportions to help architects and civil engineers understand the high-rise massing and structural profile. This DWG file is perfect for professionals working on high-rise commercial design, construction planning, structural analysis, or coordination with MEP and architectural teams. Subscribing provides access to high-quality technical plans that support faster project development, improved accuracy, and enhanced workflow efficiency.

Uploaded by:
Eiz
Luna
