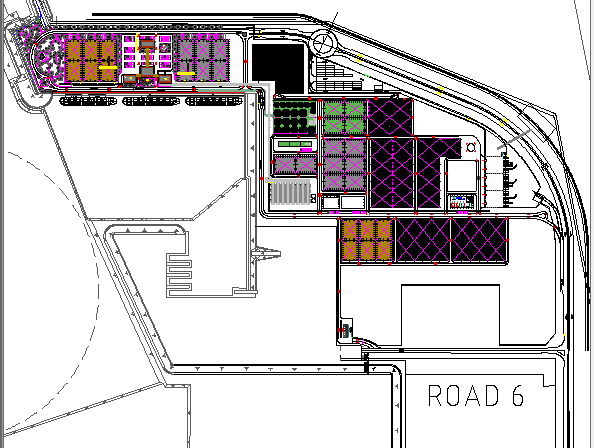Industrial building layout dwg
Description
Industrial building layout plan with detail of surrounding area like passing of roads near the planned layout bridges and entrance lobby greenery surrounding the building service area planning of parking area.
Uploaded by:
manveen
kaur
