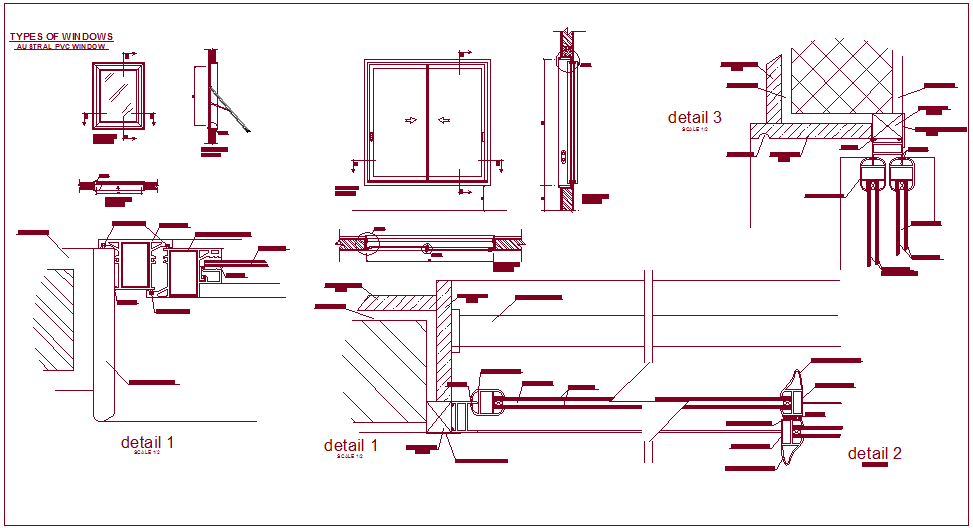Construction detail of window with sectional view dwg file
Description
Construction detail of window with sectional view dwg file with view of window view with glass and frame view with dimension and plaster view with stone frame and detail view.
Uploaded by:

