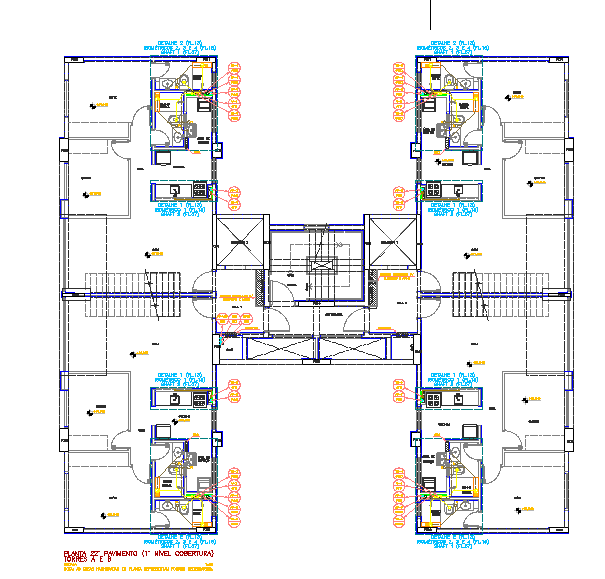Residential Floor CAD Plan with Multi Unit Layout and Core Design
Description
This AutoCAD DWG file provides a detailed residential building floor layout plan featuring a symmetrical multi-unit arrangement organized around a central structural and circulation core. Each unit includes clearly marked room spaces such as bedrooms, living areas, kitchens, and bathrooms, with doors, fixtures, ventilation points, and plumbing symbols displayed for accurate interpretation. The central zone includes staircases, elevator shafts, service ducts, and access corridors, creating a balanced layout on all four sides. The drawing uses color-coded lines to identify electrical points, water outlets, lighting fixtures, and switch positions, giving professionals a complete visual understanding of service distribution across the floor.
Each apartment unit layout is dimensionally consistent, showing aligned wall partitions, window placements, entry points, and internal movement flow. All symbols for sockets, showers, basins, toilets, and other utilities are clearly indicated, helping engineers, architects, and interior designers coordinate space planning and MEP routing. The plan’s symmetrical configuration ensures efficient stacking of plumbing and electrical lines across multiple building levels. This DWG file is ideal for residential project documentation, detailed design development, service coordination, and construction planning for multi-family housing developments and apartment towers.

Uploaded by:
akansha
ghatge
