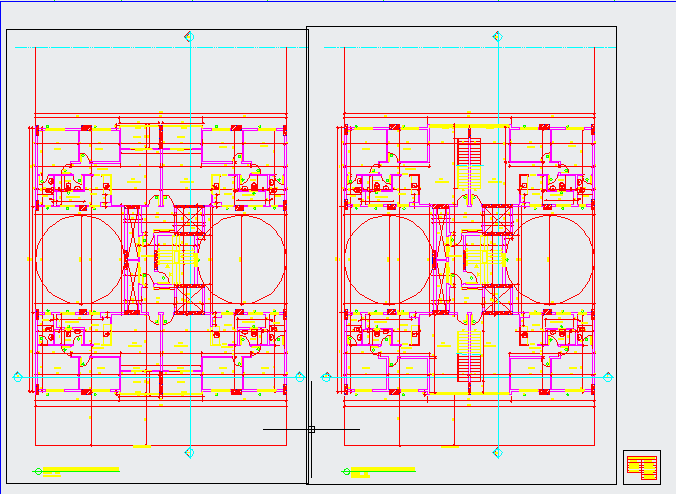Multi Unit Residential CAD Plan with Symmetrical Floor Layout
Description
This AutoCAD DWG file presents a detailed multi-unit residential floor plan designed with a symmetrical layout for dual building blocks. Each block features clearly marked internal rooms, corridor networks, staircases, vertical shafts, and utility zones, all arranged around two large central circular spaces that appear to function as major structural or service elements. The drawing shows wall placements, door swings, window locations, room divisions, and circulation paths with high accuracy. With every unit visually balanced on both sides, the layout ensures efficient movement and streamlined access to living spaces, shared hallways, lifts, and service cores. This level of detail helps architects and engineers understand both spatial organization and structural alignment.
The DWG also includes grid lines, reference dimensions, and layer-coded elements, allowing professionals to interpret load-bearing walls, structural beams, and service routing more efficiently. Staircases are centrally placed in each block, while residential units are distributed uniformly around the central core, supporting optimal space utilization. The clean geometric layout and precise room distribution make this drawing ideal for design development, 3D modeling, construction documentation, and MEP coordination. This plan serves as a valuable reference for planning multi-unit housing, apartment towers, and modern residential complexes requiring symmetrical and modular design features.

Uploaded by:
akansha
ghatge
