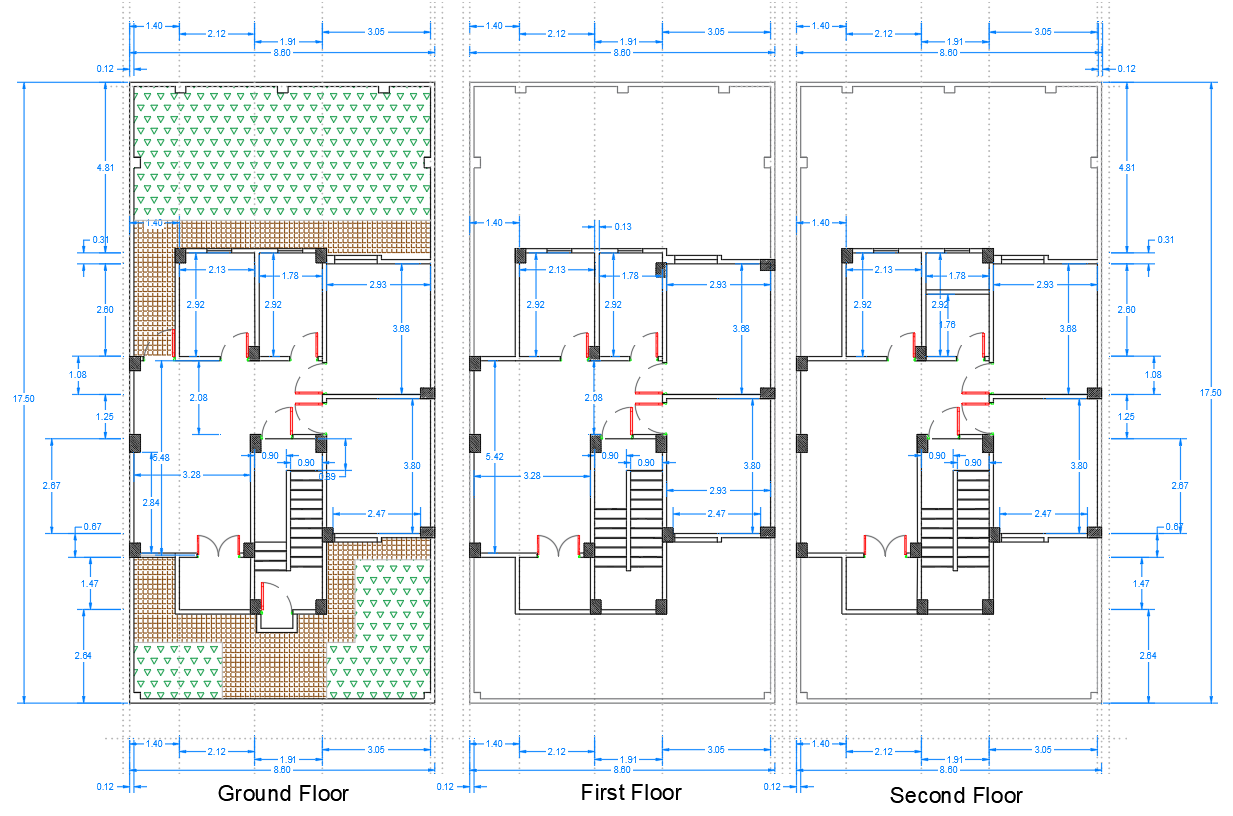17.5×8.6 Villa CAD Plan with 5 BHK Layout and Home Theater Room
Description
This AutoCAD DWG file provides a clear and detailed representation of a 17.5×8.6 meter villa layout, designed with a functional multi-floor arrangement. The ground floor plan includes precise room dimensions, circulation areas, stair positioning, and entrance zones, with measurements such as 2.92 m, 2.52 m, 3.68 m, 4.81 m, and others marked for accurate interpretation. The drawing illustrates green landscape zones at the front and rear sides, tiled outdoor areas, and internal partitions connecting living spaces efficiently. Door swings, wall thicknesses, and structural pillar placements are clearly shown to help users understand the relationship between spaces across the villa footprint. This level of detail makes the layout ideal for residential planning, architectural drafting, and design refinement.
The first and second floor plans repeat the core structural alignment, showing bedroom arrangements, circulation corridors, and internal connectivity with dimensioned walls and vertical alignment accuracy. Measurements such as 2.13 m, 1.78 m, 2.93 m, 3.80 m, and staircase widths of 0.90 m ensure precise planning for interior layouts and structural execution. Each floor maintains visual clarity, helping architects, civil engineers, and designers evaluate space usage, ventilation paths, and vertical planning across all levels. This DWG drawing is a valuable resource for creating detailed 3D models, construction documents, and optimized multi-level villa designs.
Uploaded by:
K.H.J
Jani

