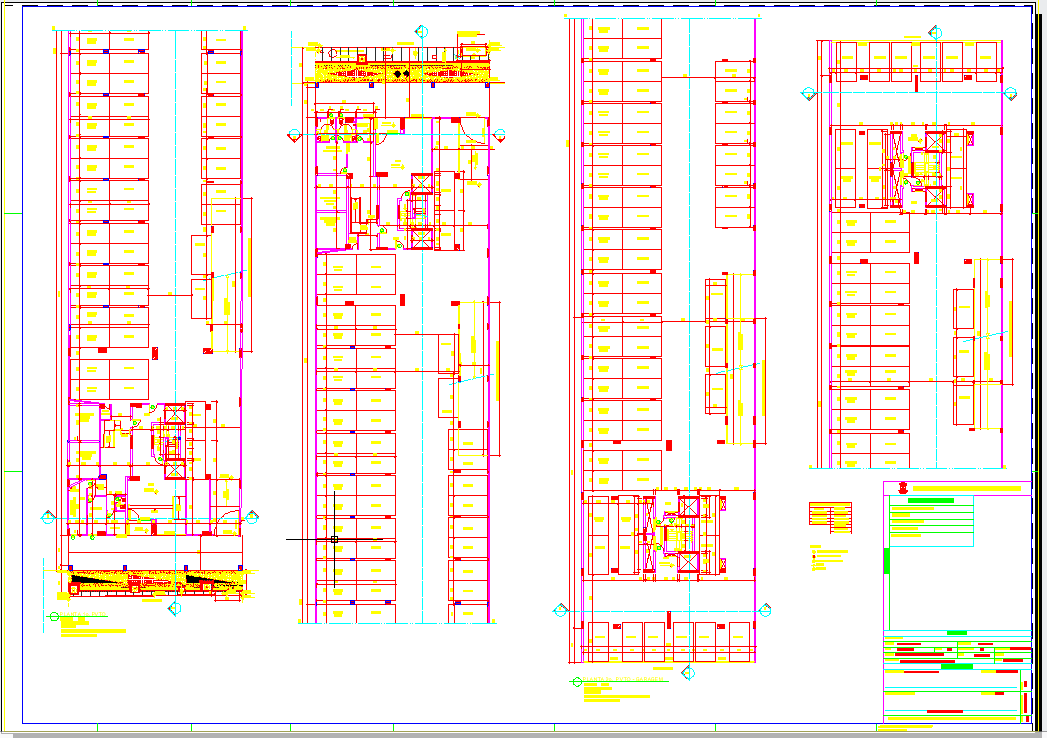Multistory Parking Floor CAD Plan with Full Slot Layout 32x88m
Description
This AutoCAD DWG file presents a complete multistory apartment parking floor plan featuring a full arrangement of parking slots, circulation lanes, lift zones, and structural column placements spread across an approximate 32m by 88m layout. The drawing includes multiple aligned parking rows, vehicular access paths, stair blocks, service shafts, and clearly marked parking bays distributed across all sections of the floor. The plan also highlights loading zones, turning radii, drive aisle widths, parking bay orientations, and designated equipment rooms to support functional and efficient movement within the building. The drawing uses precise layers, colored references, and scaled dimensions to ensure easy interpretation for planning, design, and implementation.
This detailed CAD layout is ideal for architects, civil engineers, and project planners working on residential towers requiring optimized parking distribution. The file includes fully annotated blocks, fire staircase positioning, vertical circulation cores, electric duct routing, and basement-level structural gridlines for accurate coordination. The CAD drawing ensures that designers can validate bay count, assess entry and exit pathways, and verify vehicle flow efficiency inside multistory apartment complexes. With its dimensionally accurate structure and organized presentation, this DWG serves as a reliable reference for building permit submission, construction detailing, and project documentation.

Uploaded by:
akansha
ghatge
