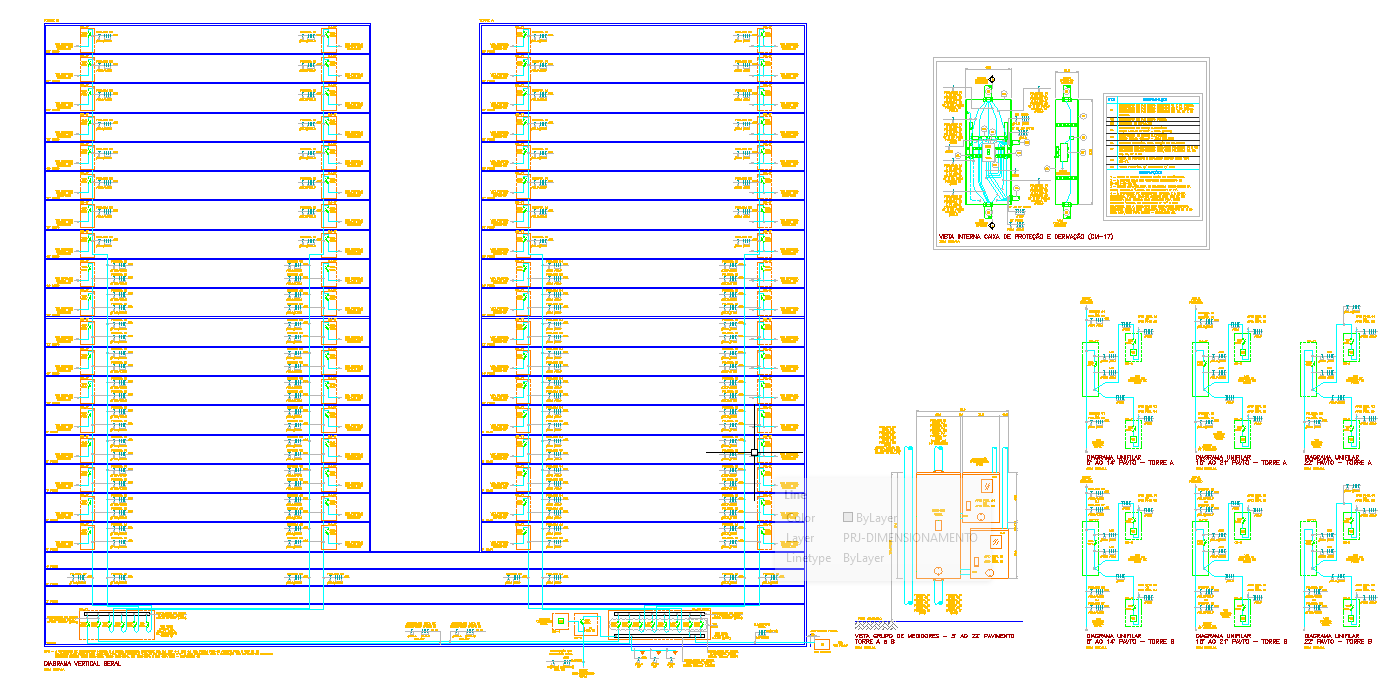Vertical Electrical Riser Layout AutoCAD File for Apartments
Description
Explore detailed vertical riser diagrams and internal protection panel layouts for residential towers. Ideal for electrical planning and engineering project

Uploaded by:
john
kelly

