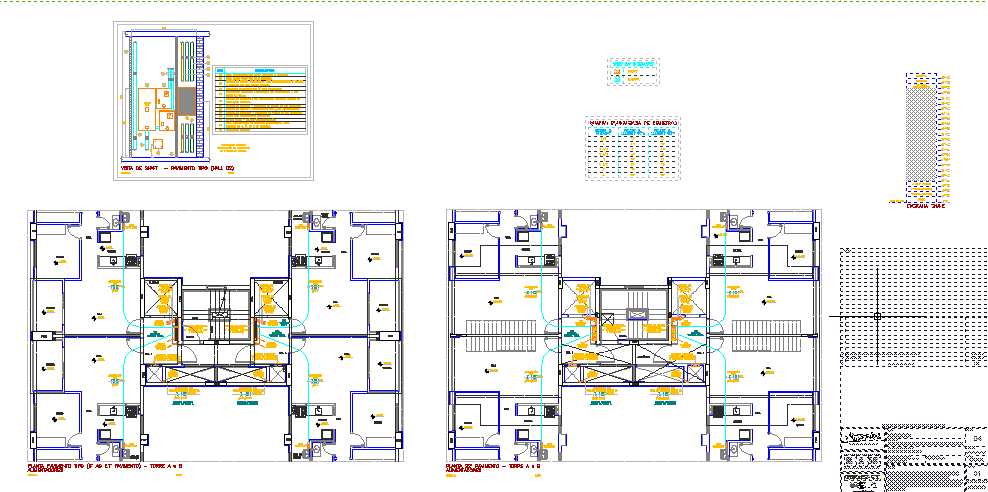Apartment electrical layout DWG with tower power circuit plan
Description
This AutoCAD DWG file presents a complete electrical layout for multi-tower apartment buildings, featuring detailed power circuits, lighting positions and appliance point arrangements. The drawing includes structured electrical routing for each flat, with switchboards, distribution boards, conduits and cable paths shown clearly across rooms. Lighting fixtures, fan points, AC points, geyser wiring, exhaust fans and socket outlets are marked with symbols that follow standard electrical drafting practices. Staircase lighting, corridor wiring loops and common-area electrical systems are also included with precise placement.
The DWG highlights power load distribution between towers A and B, with wiring risers, shaft layouts, DB locations and cable tray routes positioned centrally for efficient vertical distribution. Circuit numbers, wire sizing notes and load segregation tables are provided for ease of installation and verification. The drawing also features schematic representations of service panels and earthing layouts, ensuring safe electrical management throughout the apartment block. Designed for electrical engineers, architects and MEP planners, this layout ensures accurate coordination between structural, architectural and electrical systems for multi-unit residential projects.

Uploaded by:
Eiz
Luna
