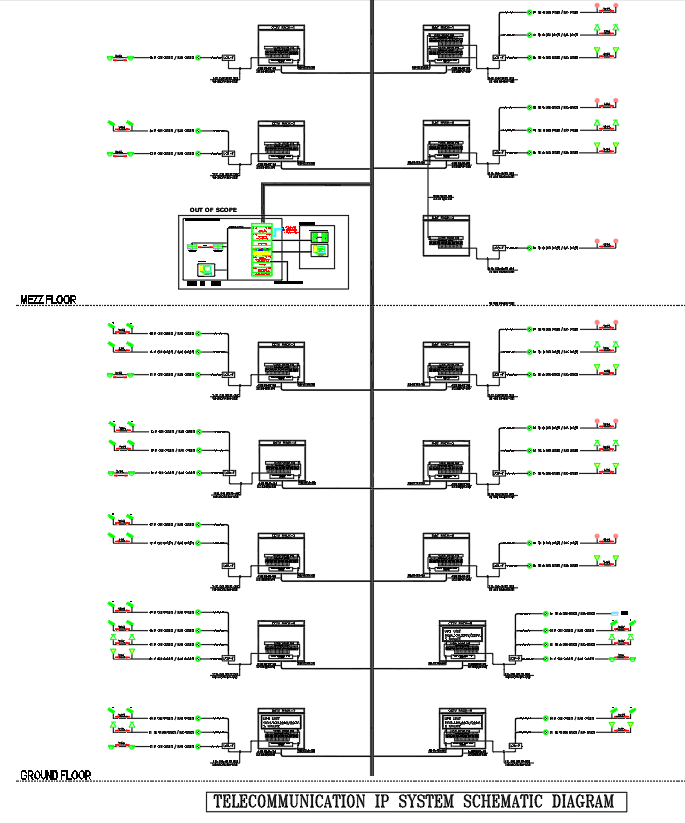Telecommunication IP system DWG with mezz and ground floor links
Description
This AutoCAD DWG file provides a detailed Telecommunication IP System schematic layout, covering both the mezzanine level and ground floor network distribution. The drawing illustrates IP device connectivity, network cabinet placement, patch panel links and structured cabling routes between individual equipment points. Each IP panel, termination block and device node is shown with clear labelling and directional flow, ensuring accurate understanding of system integration. The mezz floor section includes the primary network data room, core switches, routers and rack configurations grouped in a defined zone labelled as out of scope for internal equipment segregation.
The ground floor layout displays multiple IP termination points arranged in a symmetrical pattern, each connected through CAT6 or fibre backbone links to the central communication cabinet. Network pathways, device icons, cable identifiers and rack references are marked for installation clarity. The schematic also highlights interconnecting lines between IP phones, access points, control panels and auxiliary communication devices. This DWG is ideal for telecom engineers, network planners and IT infrastructure designers who require a precise schematic for IP-based communication systems in commercial or industrial buildings. The organised layout supports fault tracing, installation planning and commissioning workflows.
File Type:
DWG
File Size:
7.7 MB
Category::
Electrical
Sub Category::
Electrical Automation Systems
type:
Gold

Uploaded by:
Eiz
Luna

