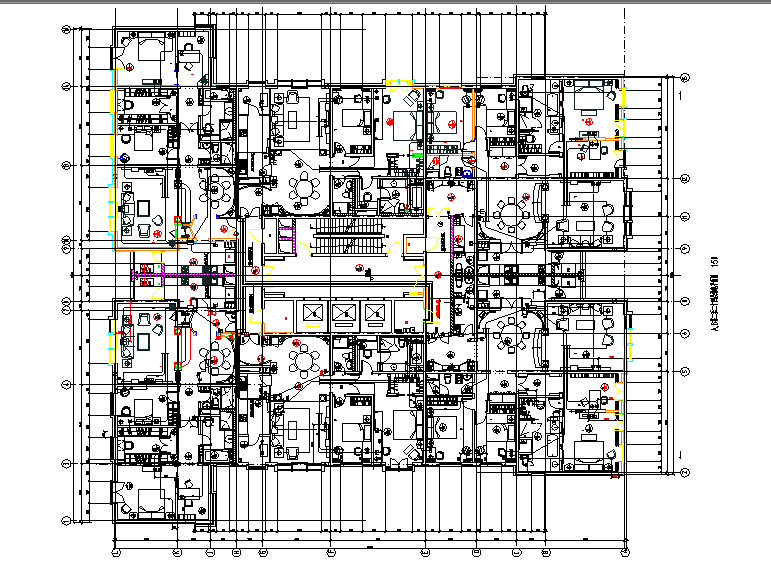Interior plan of 3 BHK flat
Description
Interior plan of 3 BHK flat with living room three bed rooms kitchen dining area storage area wash area and placing of furniture like bed wardrobe dining sofa ,balcony doors windows.
File Type:
DWG
File Size:
468 KB
Category::
Interior Design
Sub Category::
House Interiors Projects
type:
Gold
Uploaded by:
manveen
kaur

