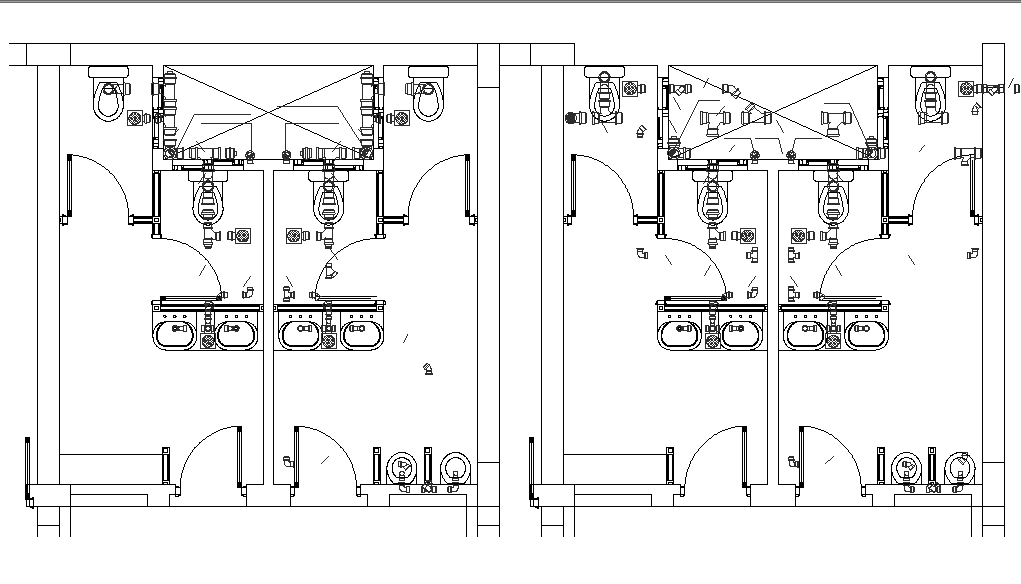wash room plan dwg file
Description
wash room plan with details of wc placing mirror placing washbasin pipe fitting for sewage doors
File Type:
DWG
File Size:
152 KB
Category::
Interior Design
Sub Category::
Bathroom & Toilet Drawing
type:
Gold
Uploaded by:
manveen
kaur
