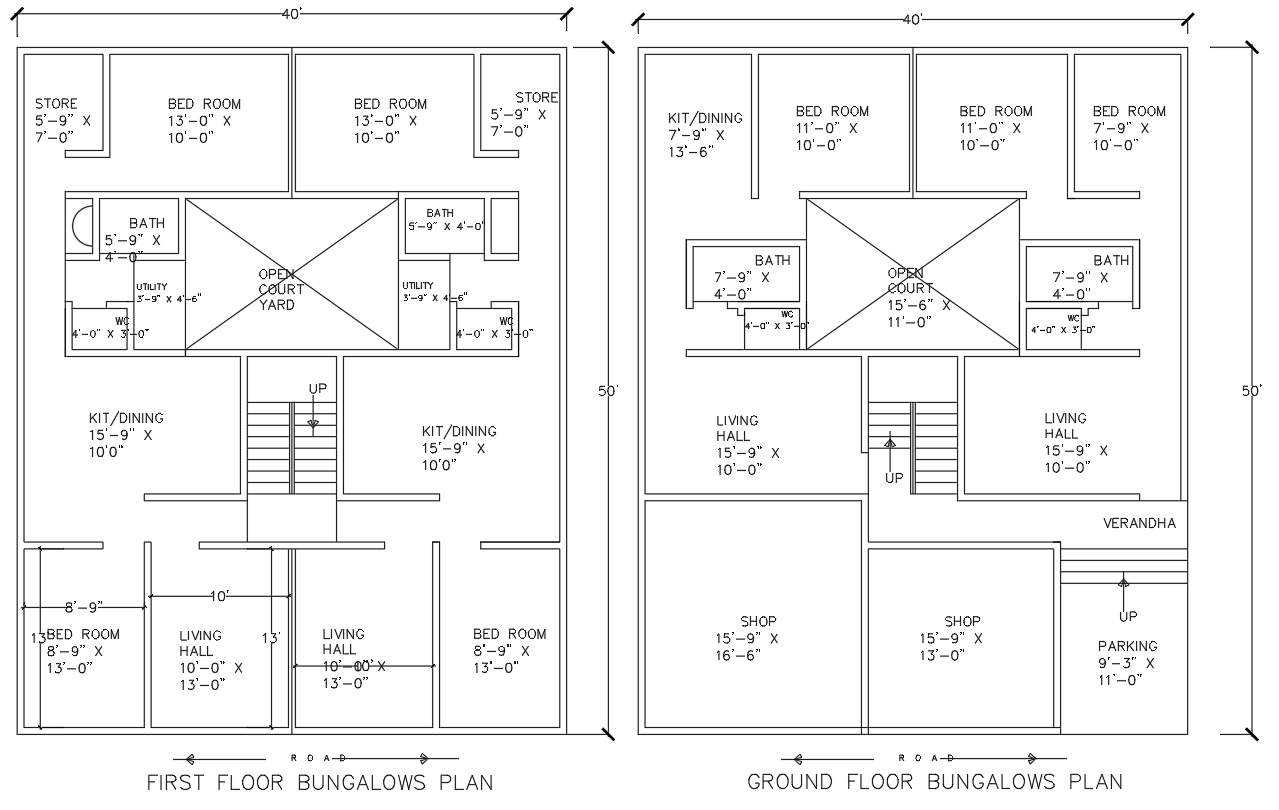Two-story bungalow plan with shops and courtyard in DWG File
Description
Detailed two-floor bungalow plan featuring multiple bedrooms, living areas, kitchen/dining spaces, shops on ground floor, and central open courtyard design.

Uploaded by:
akansha
ghatge
